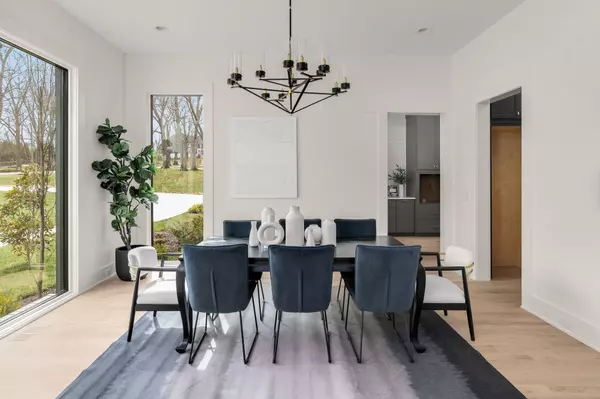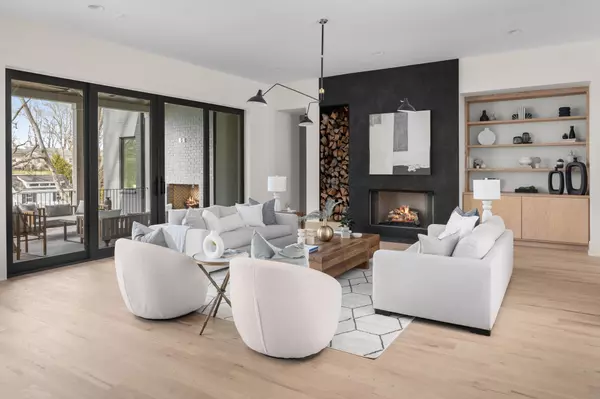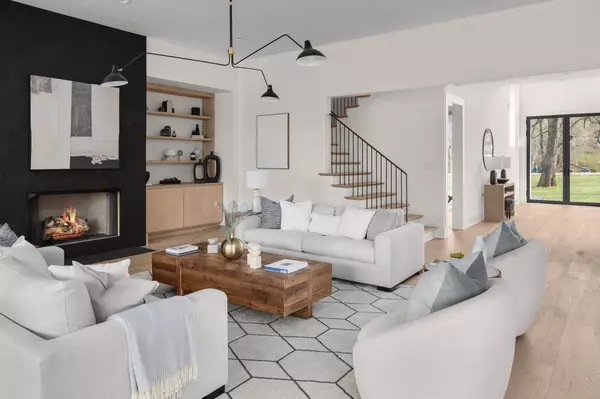6 Beds
7 Baths
6,643 SqFt
6 Beds
7 Baths
6,643 SqFt
Key Details
Property Type Single Family Home
Sub Type Single Family Residence
Listing Status Active
Purchase Type For Sale
Square Footage 6,643 sqft
Price per Sqft $601
Subdivision West Meade Farms
MLS Listing ID 2626418
Bedrooms 6
Full Baths 6
Half Baths 1
HOA Y/N No
Year Built 2023
Annual Tax Amount $4,410
Lot Size 0.910 Acres
Acres 0.91
Lot Dimensions 154 X 300
Property Description
Location
State TN
County Davidson County
Rooms
Main Level Bedrooms 2
Interior
Interior Features Entry Foyer, Extra Closets, High Ceilings, Pantry, Storage, Walk-In Closet(s), Wet Bar, Primary Bedroom Main Floor
Heating Central
Cooling Central Air
Flooring Finished Wood, Tile
Fireplaces Number 2
Fireplace Y
Appliance Dishwasher, Freezer, Microwave, Refrigerator
Exterior
Exterior Feature Irrigation System
Garage Spaces 3.0
Utilities Available Water Available
View Y/N false
Private Pool false
Building
Lot Description Level
Story 2
Sewer Public Sewer
Water Public
Structure Type Brick
New Construction true
Schools
Elementary Schools Gower Elementary
Middle Schools H. G. Hill Middle
High Schools James Lawson High School
Others
Senior Community false

Find out why customers are choosing LPT Realty to meet their real estate needs






