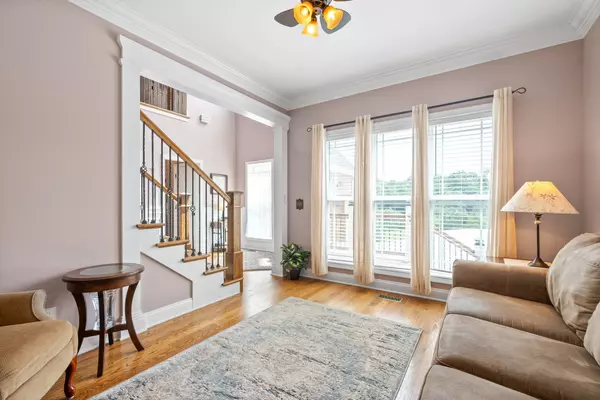5 Beds
5 Baths
4,600 SqFt
5 Beds
5 Baths
4,600 SqFt
Key Details
Property Type Single Family Home
Sub Type Single Family Residence
Listing Status Active
Purchase Type For Sale
Square Footage 4,600 sqft
Price per Sqft $275
Subdivision Lorene Jones/Surv Desc
MLS Listing ID 2686267
Bedrooms 5
Full Baths 5
HOA Y/N No
Year Built 2019
Annual Tax Amount $4,520
Lot Size 7.320 Acres
Acres 7.32
Property Description
Location
State TN
County Robertson County
Rooms
Main Level Bedrooms 1
Interior
Interior Features Air Filter, Ceiling Fan(s), Entry Foyer, Hot Tub, Pantry, Storage, Walk-In Closet(s), High Speed Internet
Heating Central
Cooling Ceiling Fan(s), Central Air
Flooring Finished Wood, Laminate, Tile, Vinyl
Fireplaces Number 1
Fireplace Y
Appliance Dishwasher, Dryer, Freezer, Microwave, Refrigerator, Washer
Exterior
Exterior Feature Balcony, Garage Door Opener, Storage
Garage Spaces 2.0
Pool In Ground
Utilities Available Water Available
View Y/N false
Roof Type Asphalt
Private Pool true
Building
Story 2
Sewer Septic Tank
Water Public
Structure Type Brick,Stone
New Construction false
Schools
Elementary Schools Crestview Elementary School
Middle Schools Coopertown Middle School
High Schools Springfield High School
Others
Senior Community false

Find out why customers are choosing LPT Realty to meet their real estate needs






