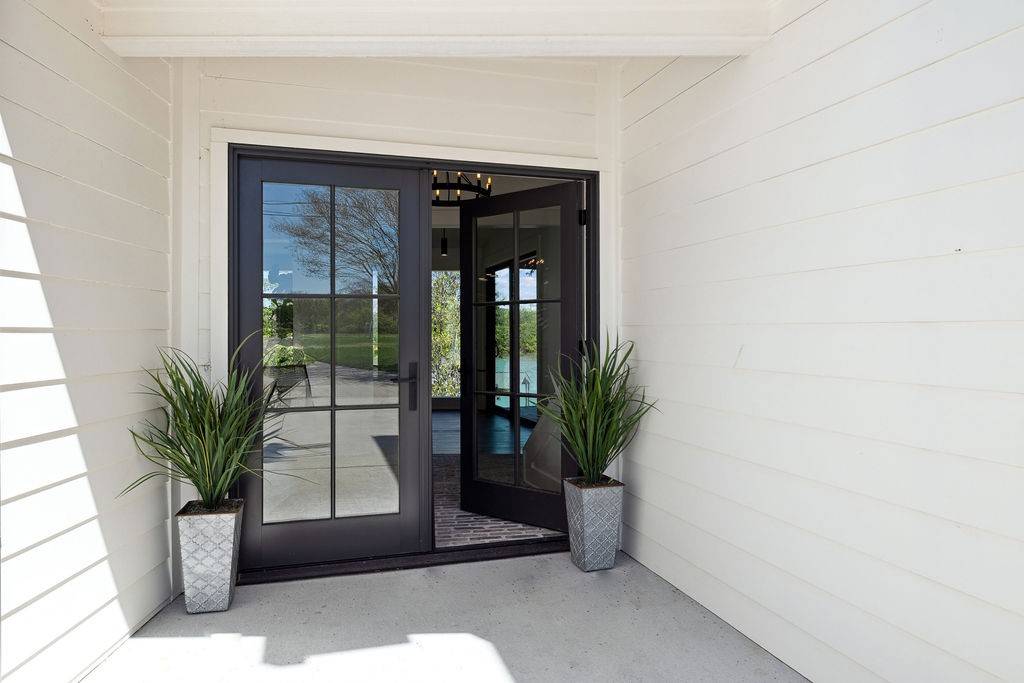4 Beds
4 Baths
2,993 SqFt
4 Beds
4 Baths
2,993 SqFt
Key Details
Property Type Single Family Home
Sub Type Single Family Residence
Listing Status Active Under Contract
Purchase Type For Sale
Square Footage 2,993 sqft
Price per Sqft $567
Subdivision Cumberland River
MLS Listing ID 2704797
Bedrooms 4
Full Baths 4
HOA Y/N No
Year Built 1973
Annual Tax Amount $5,124
Lot Size 0.360 Acres
Acres 0.36
Lot Dimensions 100 X 190
Property Sub-Type Single Family Residence
Property Description
Location
State TN
County Davidson County
Rooms
Main Level Bedrooms 3
Interior
Interior Features Ceiling Fan(s), Entrance Foyer, Extra Closets, Storage, Walk-In Closet(s), High Speed Internet
Heating Central, Electric
Cooling Ceiling Fan(s), Central Air, Electric
Flooring Wood, Tile
Fireplace N
Appliance Dishwasher, Disposal, Ice Maker, Refrigerator, Electric Oven, Cooktop
Exterior
Exterior Feature Dock
Garage Spaces 1.0
Utilities Available Electricity Available, Water Available, Cable Connected
View Y/N true
View River, Water
Roof Type Standing Seam Steel
Private Pool false
Building
Lot Description Level, Views
Story 2
Sewer Public Sewer
Water Public
Structure Type Fiber Cement
New Construction false
Schools
Elementary Schools Gower Elementary
Middle Schools H. G. Hill Middle
High Schools James Lawson High School
Others
Senior Community false
Special Listing Condition Standard

Find out why customers are choosing LPT Realty to meet their real estate needs






