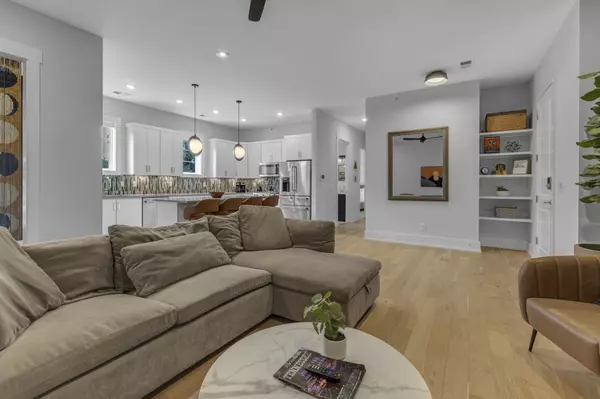
3 Beds
3 Baths
1,625 SqFt
3 Beds
3 Baths
1,625 SqFt
Key Details
Property Type Condo
Sub Type Flat Condo
Listing Status Active
Purchase Type For Sale
Square Footage 1,625 sqft
Price per Sqft $510
Subdivision Brio
MLS Listing ID 2706617
Bedrooms 3
Full Baths 3
HOA Fees $475/mo
HOA Y/N Yes
Year Built 2020
Annual Tax Amount $8,865
Lot Size 1,306 Sqft
Acres 0.03
Property Description
Location
State TN
County Davidson County
Rooms
Main Level Bedrooms 3
Interior
Interior Features Ceiling Fan(s), Extra Closets, Open Floorplan, Smart Thermostat
Heating Central
Cooling Central Air
Flooring Finished Wood, Tile
Fireplace N
Appliance Dishwasher, Disposal, Dryer, Microwave, Refrigerator, Washer
Exterior
Exterior Feature Balcony
Garage Spaces 2.0
Utilities Available Water Available
View Y/N false
Private Pool false
Building
Story 4
Sewer Public Sewer
Water Public
Structure Type ICFs (Insulated Concrete Forms),Struct. Insulated Panels
New Construction false
Schools
Elementary Schools Eakin Elementary
Middle Schools West End Middle School
High Schools Hillsboro Comp High School
Others
HOA Fee Include Exterior Maintenance,Maintenance Grounds,Trash
Senior Community false


Find out why customers are choosing LPT Realty to meet their real estate needs






