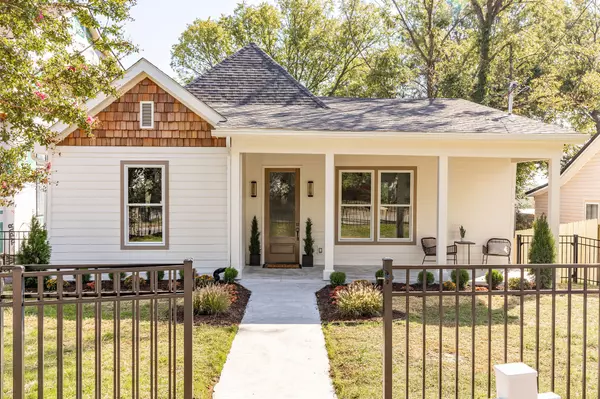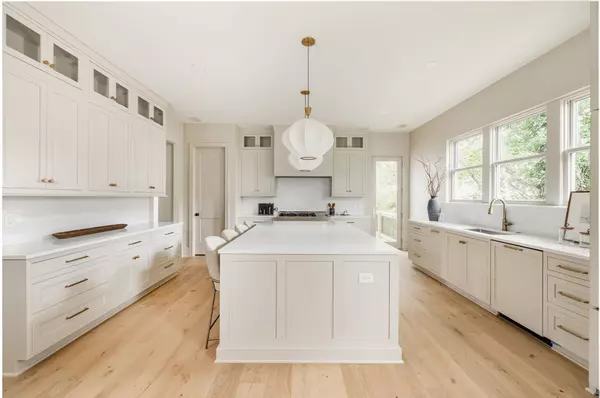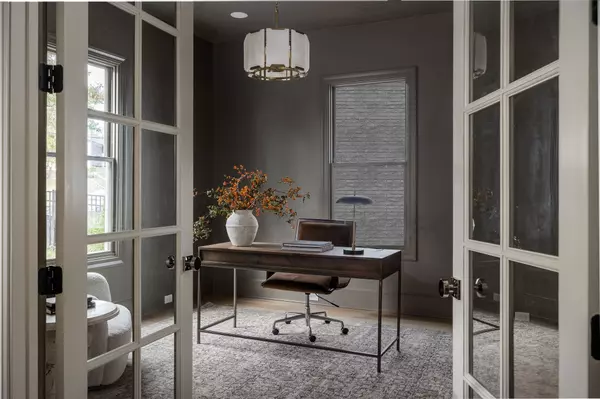4 Beds
5 Baths
4,139 SqFt
4 Beds
5 Baths
4,139 SqFt
Key Details
Property Type Single Family Home
Sub Type Single Family Residence
Listing Status Active
Purchase Type For Sale
Square Footage 4,139 sqft
Price per Sqft $398
Subdivision Payne Blakemore & Cummings
MLS Listing ID 2740168
Bedrooms 4
Full Baths 4
Half Baths 1
HOA Y/N No
Year Built 1935
Annual Tax Amount $2,292
Lot Size 8,712 Sqft
Acres 0.2
Lot Dimensions 50 X 174
Property Description
Location
State TN
County Davidson County
Rooms
Main Level Bedrooms 3
Interior
Interior Features Bookcases, Built-in Features, Ceiling Fan(s), Extra Closets, High Ceilings, In-Law Floorplan, Walk-In Closet(s), Primary Bedroom Main Floor
Heating Natural Gas
Cooling Central Air
Flooring Finished Wood, Marble, Tile
Fireplaces Number 1
Fireplace Y
Appliance Dishwasher, Disposal, Refrigerator
Exterior
Exterior Feature Garage Door Opener
Garage Spaces 2.0
Utilities Available Natural Gas Available, Water Available
View Y/N false
Roof Type Asphalt
Private Pool false
Building
Lot Description Private
Story 2
Sewer Public Sewer
Water Public
Structure Type Fiber Cement
New Construction false
Schools
Elementary Schools Lockeland Elementary
Middle Schools Kipp Academy Nashville
High Schools Stratford Stem Magnet School Upper Campus
Others
Senior Community false

Find out why customers are choosing LPT Realty to meet their real estate needs






