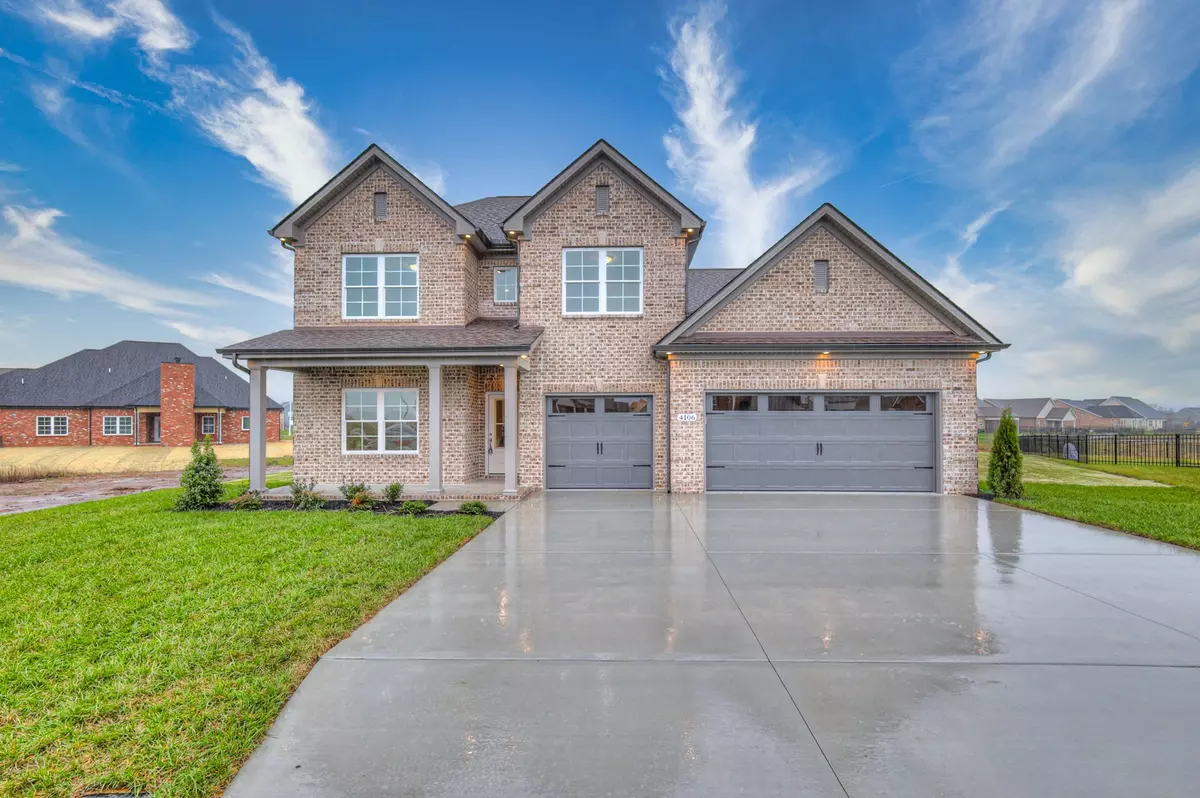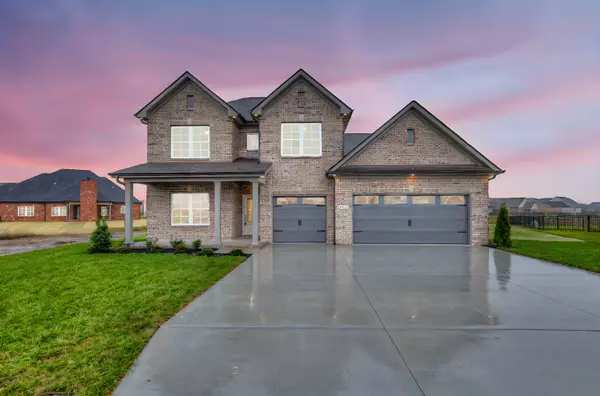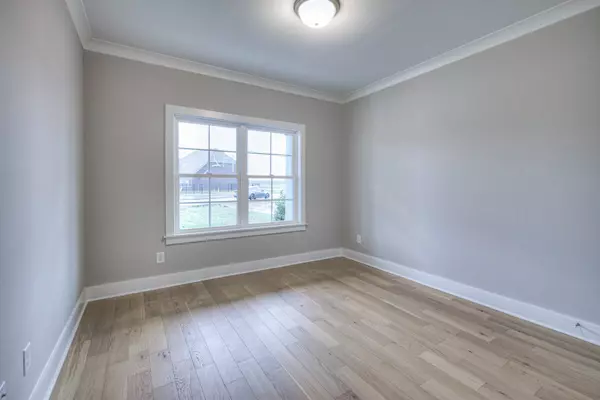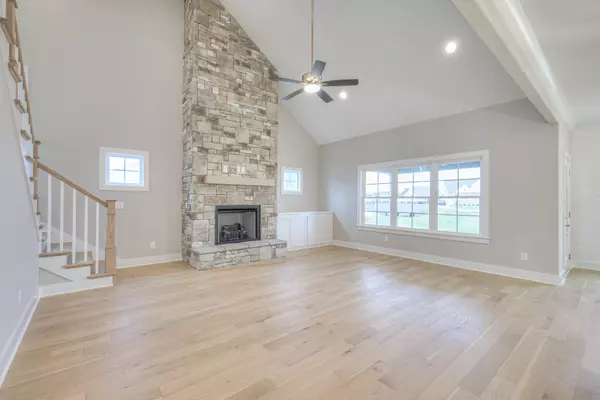4 Beds
3 Baths
2,913 SqFt
4 Beds
3 Baths
2,913 SqFt
OPEN HOUSE
Wed Jan 15, 10:00am - 7:00pm
Thu Jan 16, 10:00am - 7:00pm
Fri Jan 17, 10:00am - 7:00pm
Sat Jan 18, 9:00am - 7:00pm
Sun Jan 19, 11:00am - 7:00pm
Key Details
Property Type Single Family Home
Sub Type Single Family Residence
Listing Status Active
Purchase Type For Sale
Square Footage 2,913 sqft
Price per Sqft $236
Subdivision The Maples Sec 6
MLS Listing ID 2749278
Bedrooms 4
Full Baths 3
HOA Fees $60/mo
HOA Y/N Yes
Year Built 2024
Annual Tax Amount $460
Lot Size 0.440 Acres
Acres 0.44
Property Description
Location
State TN
County Rutherford County
Rooms
Main Level Bedrooms 2
Interior
Interior Features Air Filter, Built-in Features, High Ceilings, Open Floorplan, Pantry, Walk-In Closet(s), Primary Bedroom Main Floor
Heating Central, Electric
Cooling Central Air, Electric
Flooring Carpet, Finished Wood, Tile
Fireplaces Number 1
Fireplace Y
Appliance Dishwasher, Disposal, Microwave
Exterior
Garage Spaces 3.0
Utilities Available Electricity Available, Water Available
View Y/N false
Private Pool false
Building
Lot Description Corner Lot
Story 2
Sewer Public Sewer
Water Public
Structure Type Brick
New Construction true
Schools
Elementary Schools Buchanan Elementary
Middle Schools Whitworth-Buchanan Middle School
High Schools Riverdale High School
Others
HOA Fee Include Maintenance Grounds,Recreation Facilities
Senior Community false

Find out why customers are choosing LPT Realty to meet their real estate needs






