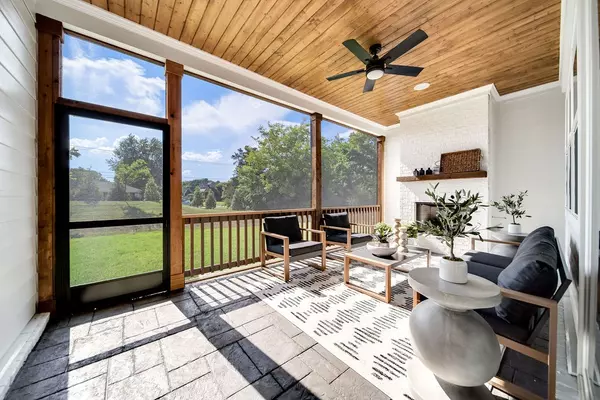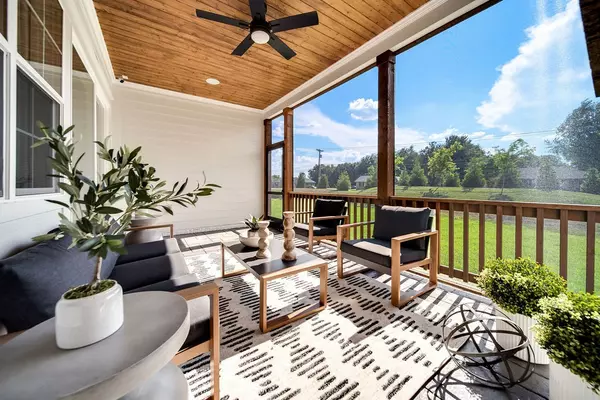4 Beds
3 Baths
3,020 SqFt
4 Beds
3 Baths
3,020 SqFt
OPEN HOUSE
Sat Jan 18, 10:00am - 4:00pm
Key Details
Property Type Single Family Home
Sub Type Single Family Residence
Listing Status Active
Purchase Type For Sale
Square Footage 3,020 sqft
Price per Sqft $245
Subdivision Shelton Square Sec 8
MLS Listing ID 2754973
Bedrooms 4
Full Baths 3
HOA Fees $135/mo
HOA Y/N Yes
Year Built 2025
Annual Tax Amount $3,800
Property Description
Location
State TN
County Rutherford County
Rooms
Main Level Bedrooms 2
Interior
Interior Features Air Filter, Built-in Features, High Ceilings, Open Floorplan, Pantry, Smart Thermostat, Storage, Walk-In Closet(s), Primary Bedroom Main Floor, Kitchen Island
Heating Central, Natural Gas
Cooling Central Air, Gas
Flooring Carpet, Laminate, Tile
Fireplaces Number 2
Fireplace Y
Appliance Dishwasher, Microwave
Exterior
Exterior Feature Irrigation System
Garage Spaces 2.0
Utilities Available Water Available
View Y/N false
Roof Type Shingle
Private Pool false
Building
Story 2
Sewer Public Sewer
Water Public
Structure Type Fiber Cement,Hardboard Siding
New Construction true
Schools
Elementary Schools Brown'S Chapel Elementary School
Middle Schools Blackman Middle School
High Schools Blackman High School
Others
HOA Fee Include Exterior Maintenance,Maintenance Grounds,Recreation Facilities
Senior Community false

Find out why customers are choosing LPT Realty to meet their real estate needs






