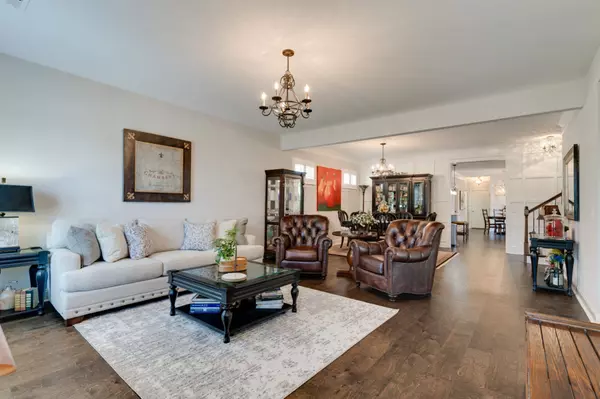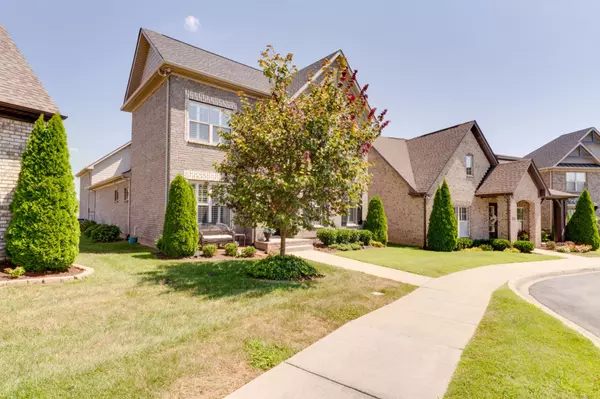3 Beds
3 Baths
3,068 SqFt
3 Beds
3 Baths
3,068 SqFt
Key Details
Property Type Single Family Home
Sub Type Single Family Residence
Listing Status Active
Purchase Type For Sale
Square Footage 3,068 sqft
Price per Sqft $219
Subdivision Kennesaw Farms
MLS Listing ID 2761024
Bedrooms 3
Full Baths 2
Half Baths 1
HOA Fees $175/mo
HOA Y/N Yes
Year Built 2017
Annual Tax Amount $2,658
Lot Size 8,276 Sqft
Acres 0.19
Property Description
Location
State TN
County Sumner County
Rooms
Main Level Bedrooms 1
Interior
Interior Features Built-in Features, Open Floorplan, Storage, Primary Bedroom Main Floor, High Speed Internet, Kitchen Island
Heating Central, Natural Gas
Cooling Central Air
Flooring Carpet, Finished Wood, Tile
Fireplaces Number 1
Fireplace Y
Appliance Dishwasher, Disposal, Microwave, Refrigerator, Stainless Steel Appliance(s)
Exterior
Exterior Feature Garage Door Opener, Irrigation System
Garage Spaces 2.0
Utilities Available Water Available, Cable Connected
View Y/N false
Private Pool false
Building
Story 2
Sewer Public Sewer
Water Public
Structure Type Brick
New Construction false
Schools
Elementary Schools Station Camp Elementary
Middle Schools Station Camp Middle School
High Schools Station Camp High School
Others
HOA Fee Include Maintenance Grounds,Recreation Facilities
Senior Community false

Find out why customers are choosing LPT Realty to meet their real estate needs






