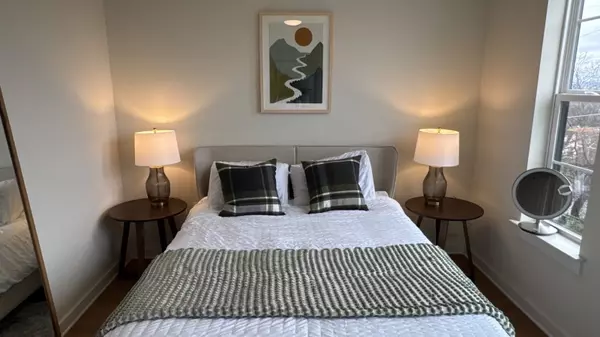
1 Bed
1 Bath
701 SqFt
1 Bed
1 Bath
701 SqFt
Key Details
Property Type Condo
Sub Type Other Condo
Listing Status Active
Purchase Type For Sale
Square Footage 701 sqft
Price per Sqft $398
Subdivision High View Flats
MLS Listing ID 2763461
Bedrooms 1
Full Baths 1
HOA Fees $118/mo
HOA Y/N Yes
Year Built 2023
Annual Tax Amount $1,661
Property Description
Location
State TN
County Davidson County
Rooms
Main Level Bedrooms 1
Interior
Interior Features High Ceilings, Open Floorplan, Smart Thermostat, Primary Bedroom Main Floor
Heating Central, Electric
Cooling Central Air, Electric
Flooring Laminate
Fireplace N
Appliance Dishwasher, Dryer, ENERGY STAR Qualified Appliances, Microwave, Refrigerator, Stainless Steel Appliance(s)
Exterior
Exterior Feature Balcony, Gas Grill, Irrigation System
Utilities Available Electricity Available, Water Available
View Y/N true
View City
Private Pool false
Building
Story 1
Sewer Public Sewer
Water Public
Structure Type Frame
New Construction false
Schools
Elementary Schools Tom Joy Elementary
Middle Schools Jere Baxter Middle
High Schools Maplewood Comp High School
Others
HOA Fee Include Exterior Maintenance,Maintenance Grounds
Senior Community false


Find out why customers are choosing LPT Realty to meet their real estate needs






