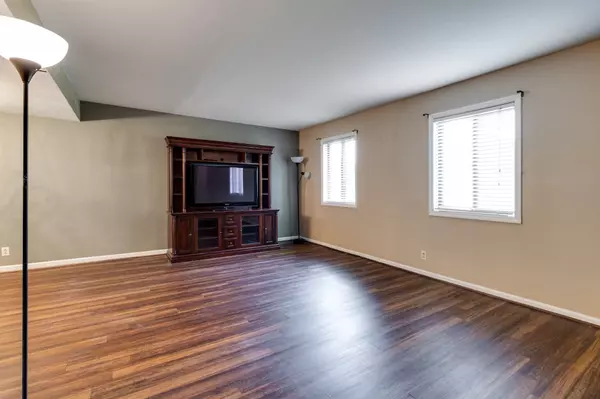3 Beds
3 Baths
1,800 SqFt
3 Beds
3 Baths
1,800 SqFt
Key Details
Property Type Townhouse
Sub Type Townhouse
Listing Status Pending
Purchase Type For Sale
Square Footage 1,800 sqft
Price per Sqft $166
Subdivision Lake Chateau
MLS Listing ID 2764020
Bedrooms 3
Full Baths 2
Half Baths 1
HOA Fees $269/mo
HOA Y/N Yes
Year Built 1973
Annual Tax Amount $1,419
Property Description
Location
State TN
County Davidson County
Interior
Heating Central, Electric
Cooling Central Air, Electric
Flooring Other, Tile
Fireplace N
Appliance Dryer, Refrigerator, Washer
Exterior
Utilities Available Electricity Available, Water Available
View Y/N false
Private Pool false
Building
Lot Description Level
Story 2
Sewer Public Sewer
Water Public
Structure Type Brick
New Construction false
Schools
Elementary Schools Ruby Major Elementary
Middle Schools Donelson Middle
High Schools Mcgavock Comp High School
Others
HOA Fee Include Exterior Maintenance,Recreation Facilities,Trash,Water
Senior Community false

Find out why customers are choosing LPT Realty to meet their real estate needs






