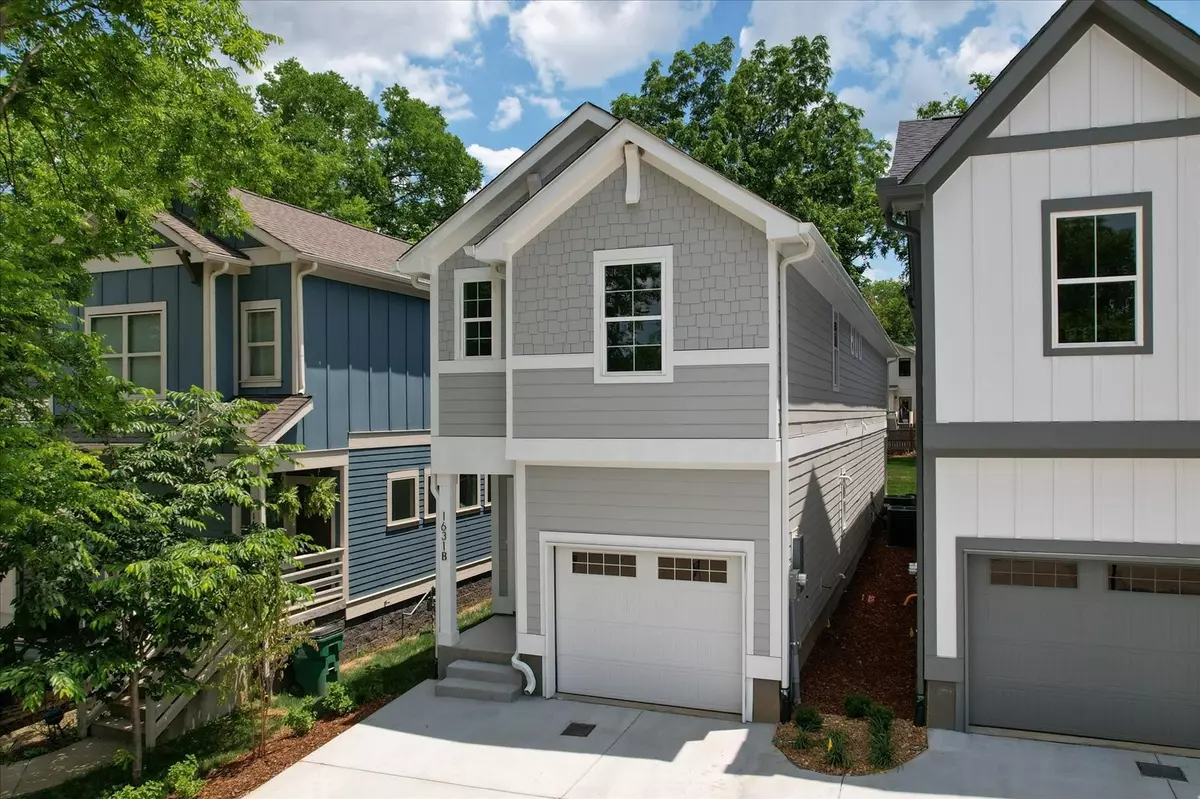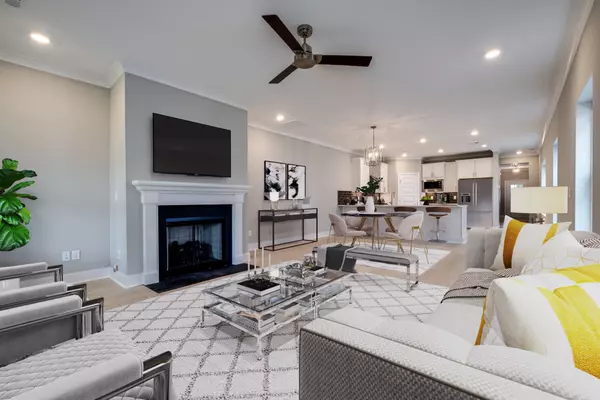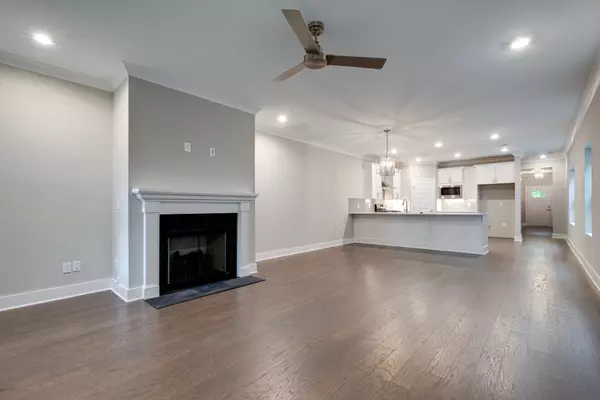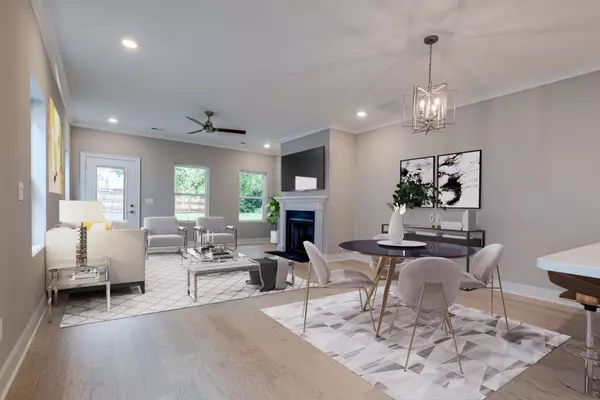4 Beds
3 Baths
2,260 SqFt
4 Beds
3 Baths
2,260 SqFt
Key Details
Property Type Single Family Home
Sub Type Horizontal Property Regime - Detached
Listing Status Active
Purchase Type For Sale
Square Footage 2,260 sqft
Price per Sqft $309
Subdivision East Nashville/Inglewood
MLS Listing ID 2764408
Bedrooms 4
Full Baths 2
Half Baths 1
HOA Y/N Yes
Year Built 2023
Annual Tax Amount $1,481
Lot Size 1,742 Sqft
Acres 0.04
Property Description
Location
State TN
County Davidson County
Interior
Interior Features Air Filter, Ceiling Fan(s), Entry Foyer, Walk-In Closet(s), High Speed Internet
Heating Central, Natural Gas
Cooling Central Air, Electric
Flooring Carpet, Finished Wood, Tile
Fireplaces Number 1
Fireplace Y
Appliance Dishwasher, Disposal, Microwave
Exterior
Exterior Feature Garage Door Opener
Garage Spaces 1.0
Utilities Available Electricity Available, Water Available, Cable Connected
View Y/N false
Roof Type Shingle
Private Pool false
Building
Lot Description Level
Story 2
Sewer Public Sewer
Water Public
Structure Type Fiber Cement
New Construction true
Schools
Elementary Schools Inglewood Elementary
Middle Schools Isaac Litton Middle
High Schools Stratford Stem Magnet School Upper Campus
Others
Senior Community false

Find out why customers are choosing LPT Realty to meet their real estate needs






