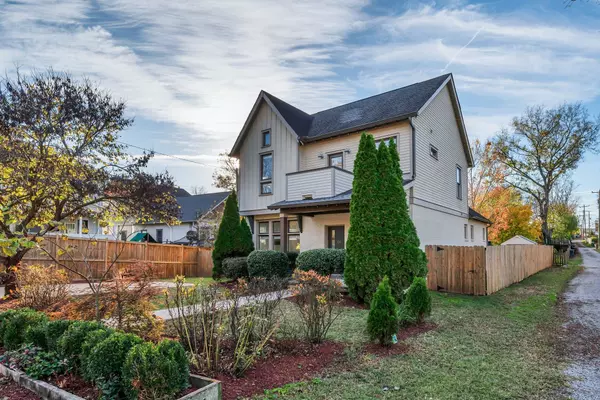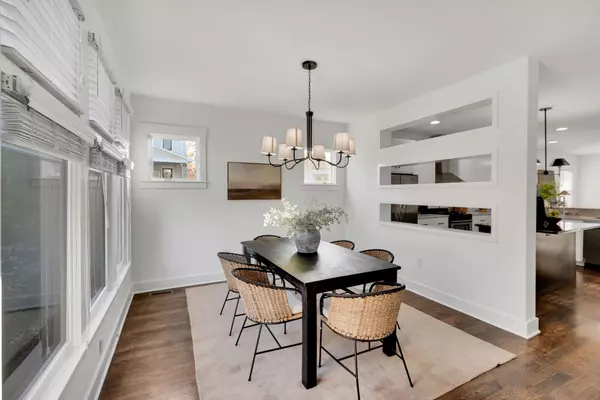5 Beds
3 Baths
2,463 SqFt
5 Beds
3 Baths
2,463 SqFt
Key Details
Property Type Single Family Home
Sub Type Single Family Residence
Listing Status Active Under Contract
Purchase Type For Sale
Square Footage 2,463 sqft
Price per Sqft $345
Subdivision Eastwood Neighbors
MLS Listing ID 2765377
Bedrooms 5
Full Baths 2
Half Baths 1
HOA Y/N No
Year Built 1965
Annual Tax Amount $4,851
Lot Size 6,534 Sqft
Acres 0.15
Lot Dimensions 38 X 100
Property Description
Location
State TN
County Davidson County
Rooms
Main Level Bedrooms 1
Interior
Interior Features Primary Bedroom Main Floor
Heating Central, Electric, Natural Gas
Cooling Central Air, Electric
Flooring Finished Wood, Tile
Fireplace N
Appliance Dishwasher, Microwave, Refrigerator, Stainless Steel Appliance(s)
Exterior
Utilities Available Electricity Available, Water Available
View Y/N false
Private Pool false
Building
Story 2
Sewer Public Sewer
Water Public
Structure Type Hardboard Siding,Brick
New Construction false
Schools
Elementary Schools Rosebank Elementary
Middle Schools Stratford Stem Magnet School Lower Campus
High Schools Stratford Stem Magnet School Upper Campus
Others
Senior Community false

Find out why customers are choosing LPT Realty to meet their real estate needs






