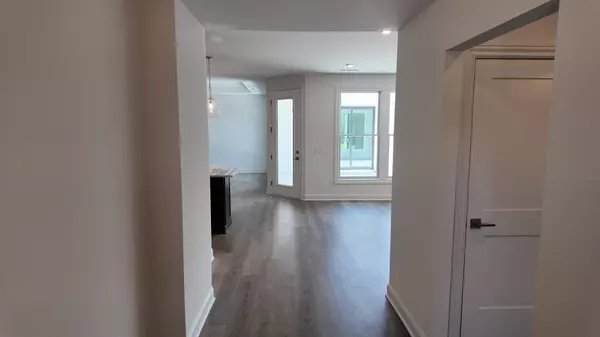3 Beds
3 Baths
2,590 SqFt
3 Beds
3 Baths
2,590 SqFt
Key Details
Property Type Single Family Home
Sub Type Single Family Residence
Listing Status Active
Purchase Type For Sale
Square Footage 2,590 sqft
Price per Sqft $301
Subdivision The Courtyards At Stewarts Creek
MLS Listing ID 2767205
Bedrooms 3
Full Baths 3
HOA Fees $331/mo
HOA Y/N Yes
Year Built 2025
Annual Tax Amount $4,683
Property Sub-Type Single Family Residence
Property Description
Location
State TN
County Rutherford County
Rooms
Main Level Bedrooms 2
Interior
Heating Central
Cooling Central Air
Flooring Carpet, Laminate, Tile
Fireplace N
Appliance Dishwasher, Disposal, Microwave, Stainless Steel Appliance(s), Double Oven, Electric Oven, Electric Range
Exterior
Garage Spaces 2.0
Utilities Available Water Available
Amenities Available Fifty Five and Up Community, Clubhouse, Fitness Center, Pool, Sidewalks, Underground Utilities
View Y/N false
Roof Type Shingle
Private Pool false
Building
Lot Description Private
Story 2
Sewer Public Sewer
Water Public
Structure Type Fiber Cement
New Construction true
Schools
Elementary Schools Stewarts Creek Elementary School
Middle Schools Stewarts Creek Middle School
High Schools Stewarts Creek High School
Others
HOA Fee Include Maintenance Grounds,Internet,Pest Control,Trash
Senior Community true
Special Listing Condition Standard

Find out why customers are choosing LPT Realty to meet their real estate needs






