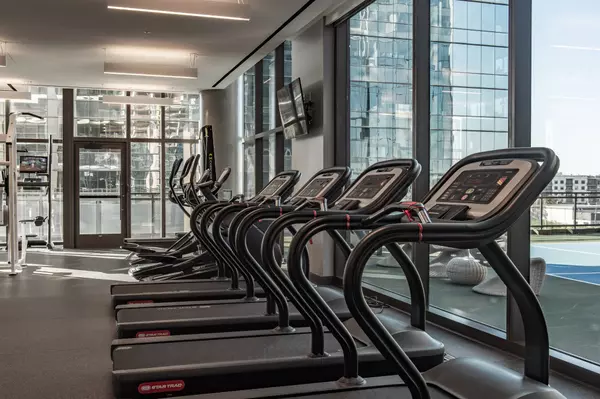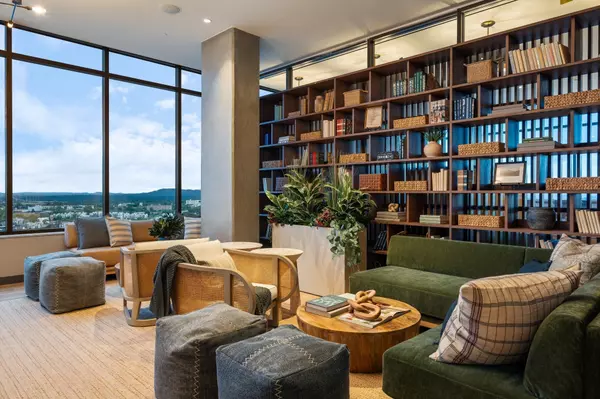
1 Bed
1 Bath
854 SqFt
1 Bed
1 Bath
854 SqFt
OPEN HOUSE
Sat Dec 28, 11:00am - 2:00pm
Sun Dec 29, 2:00pm - 4:00pm
Key Details
Property Type Single Family Home
Sub Type High Rise
Listing Status Active
Purchase Type For Sale
Square Footage 854 sqft
Price per Sqft $699
Subdivision Pullman Gulch Union
MLS Listing ID 2767566
Bedrooms 1
Full Baths 1
HOA Fees $529/mo
HOA Y/N Yes
Year Built 2024
Annual Tax Amount $5,396
Property Description
Location
State TN
County Davidson County
Rooms
Main Level Bedrooms 1
Interior
Heating Electric
Cooling Electric
Flooring Other
Fireplace N
Exterior
Exterior Feature Balcony
Garage Spaces 1.0
Utilities Available Electricity Available, Water Available
View Y/N true
View City
Private Pool false
Building
Story 29
Sewer Other
Water Public
Structure Type Other
New Construction true
Schools
Elementary Schools Waverly-Belmont Elementary School
Middle Schools John Trotwood Moore Middle
High Schools Hillsboro Comp High School
Others
HOA Fee Include Exterior Maintenance,Recreation Facilities
Senior Community false


Find out why customers are choosing LPT Realty to meet their real estate needs






