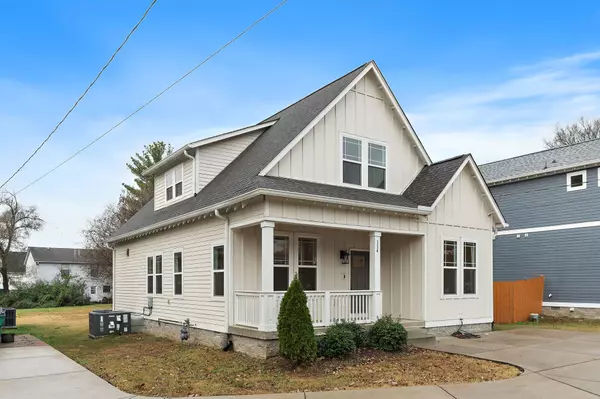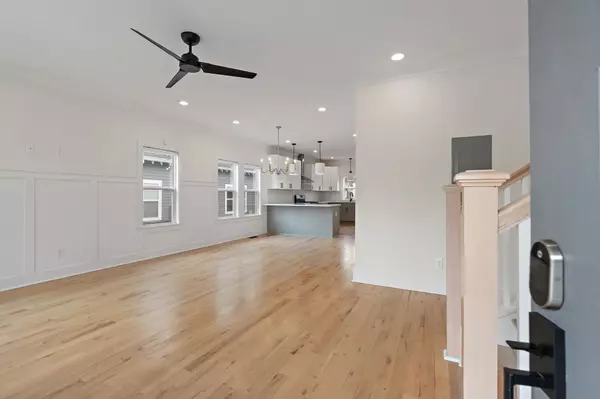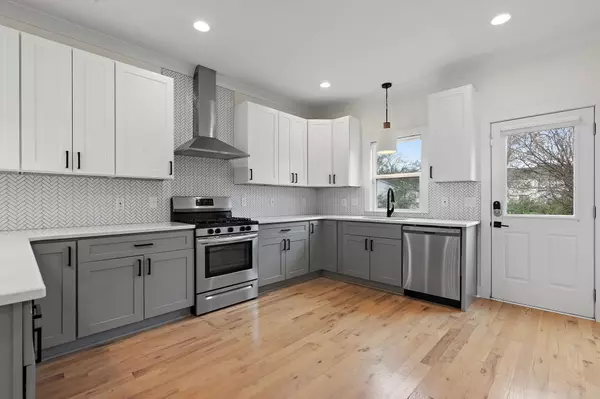GET MORE INFORMATION
$ 525,000
$ 539,000 2.6%
3 Beds
3 Baths
2,091 SqFt
$ 525,000
$ 539,000 2.6%
3 Beds
3 Baths
2,091 SqFt
Key Details
Sold Price $525,000
Property Type Single Family Home
Sub Type Single Family Residence
Listing Status Sold
Purchase Type For Sale
Square Footage 2,091 sqft
Price per Sqft $251
Subdivision Rainbow Terrace
MLS Listing ID 2768459
Sold Date 01/04/25
Bedrooms 3
Full Baths 2
Half Baths 1
HOA Y/N No
Year Built 2021
Annual Tax Amount $2,739
Lot Size 10,890 Sqft
Acres 0.25
Lot Dimensions 50 X 219
Property Description
Location
State TN
County Davidson County
Rooms
Main Level Bedrooms 1
Interior
Interior Features Pantry, Storage, Walk-In Closet(s), Primary Bedroom Main Floor
Heating Dual, Electric, Natural Gas
Cooling Central Air
Flooring Carpet, Finished Wood, Tile
Fireplace N
Appliance Dishwasher, Disposal, Microwave
Exterior
Utilities Available Electricity Available, Water Available
View Y/N false
Private Pool false
Building
Story 2
Sewer Public Sewer
Water Public
Structure Type Hardboard Siding
New Construction false
Schools
Elementary Schools Amqui Elementary
Middle Schools Madison Middle
High Schools Hunters Lane Comp High School
Others
Senior Community false

Find out why customers are choosing LPT Realty to meet their real estate needs






