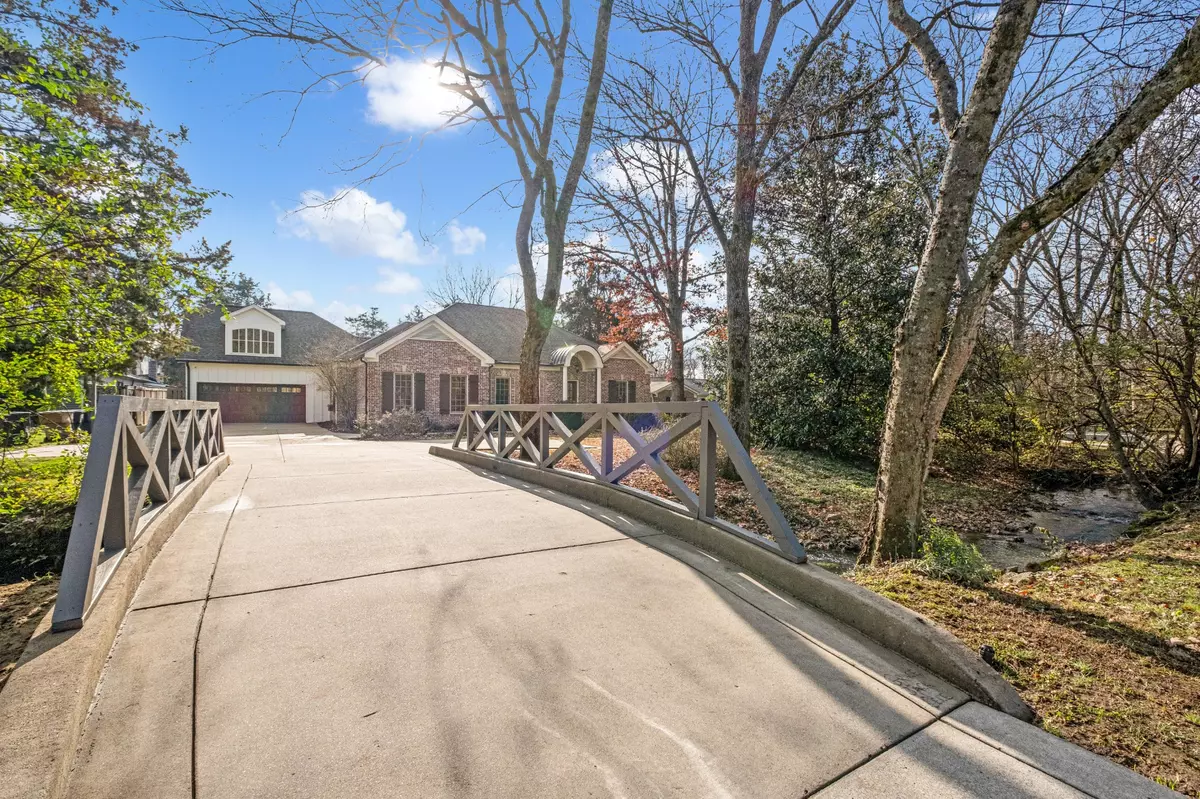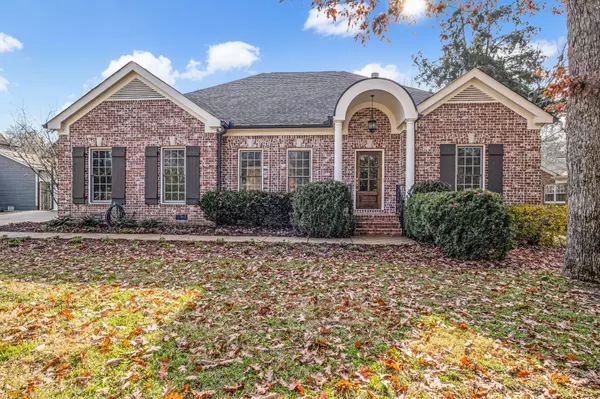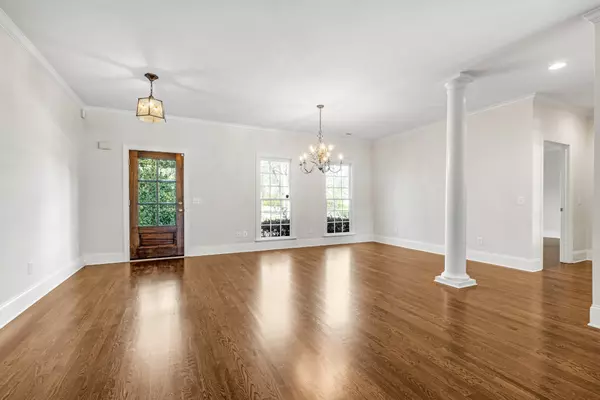4 Beds
5 Baths
4,686 SqFt
4 Beds
5 Baths
4,686 SqFt
Key Details
Property Type Single Family Home
Sub Type Single Family Residence
Listing Status Active
Purchase Type For Sale
Square Footage 4,686 sqft
Price per Sqft $575
Subdivision S Side Trimble Rd
MLS Listing ID 2770917
Bedrooms 4
Full Baths 4
Half Baths 1
HOA Y/N No
Year Built 2003
Annual Tax Amount $12,073
Lot Size 0.820 Acres
Acres 0.82
Lot Dimensions 100 X 344
Property Description
Location
State TN
County Davidson County
Rooms
Main Level Bedrooms 4
Interior
Interior Features Bookcases, Built-in Features, Extra Closets, Pantry, Storage, Walk-In Closet(s)
Heating Central, Electric, Natural Gas
Cooling Central Air, Electric
Flooring Bamboo/Cork, Finished Wood, Tile
Fireplaces Number 2
Fireplace Y
Appliance Dishwasher, Disposal, Freezer, Microwave, Refrigerator, Stainless Steel Appliance(s)
Exterior
Exterior Feature Garage Door Opener
Garage Spaces 2.0
Utilities Available Electricity Available, Water Available
View Y/N false
Roof Type Asphalt
Private Pool false
Building
Lot Description Level
Story 1
Sewer Public Sewer
Water Public
Structure Type Brick,Hardboard Siding
New Construction false
Schools
Elementary Schools Julia Green Elementary
Middle Schools John Trotwood Moore Middle
High Schools Hillsboro Comp High School
Others
Senior Community false

Find out why customers are choosing LPT Realty to meet their real estate needs






