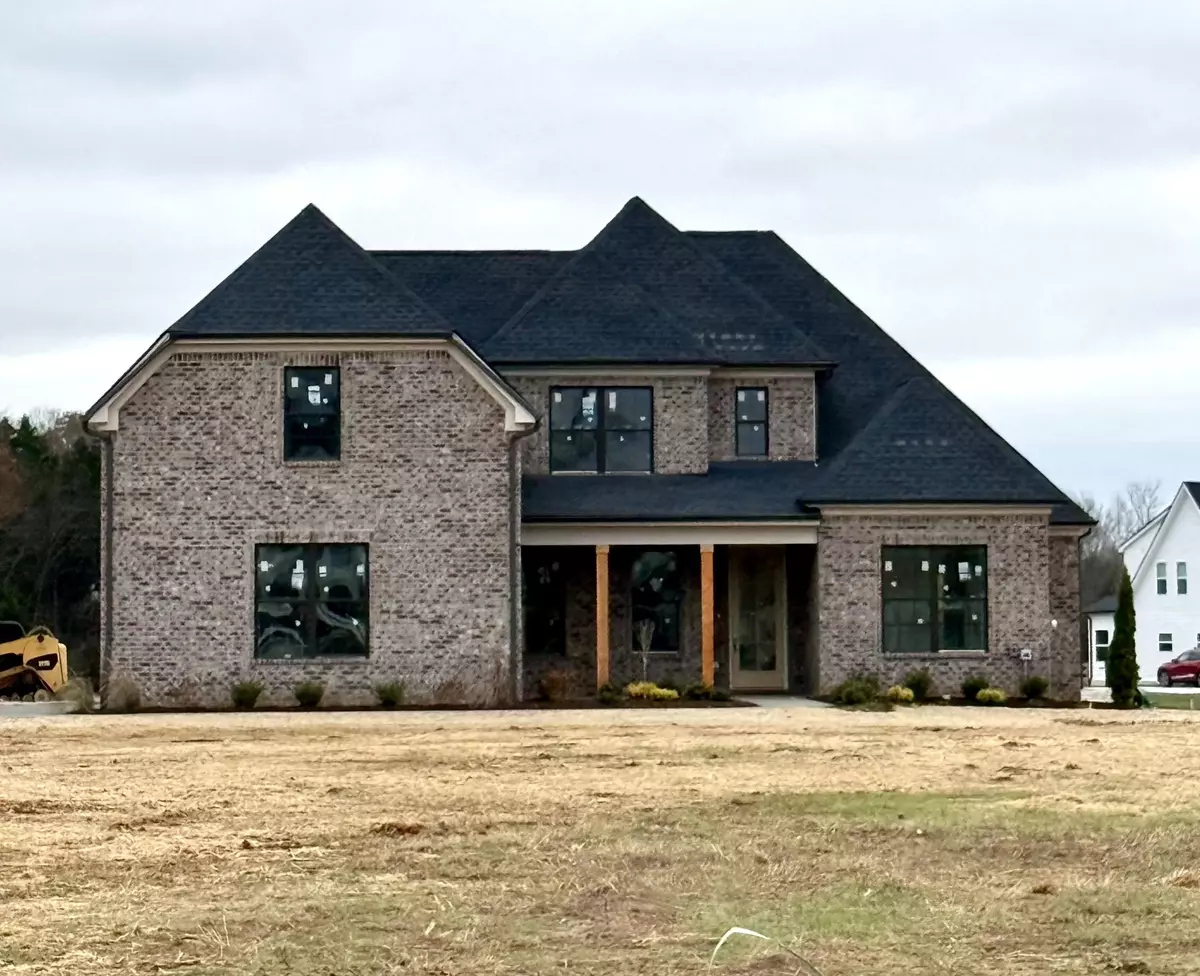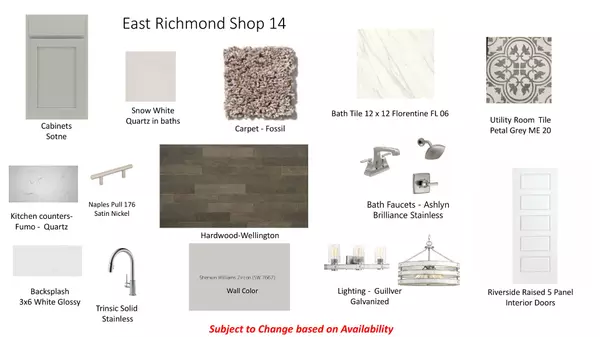4 Beds
4 Baths
3,055 SqFt
4 Beds
4 Baths
3,055 SqFt
Key Details
Property Type Single Family Home
Sub Type Single Family Residence
Listing Status Coming Soon
Purchase Type For Sale
Square Footage 3,055 sqft
Price per Sqft $278
Subdivision Roddy Hemontolor Property
MLS Listing ID 2771452
Bedrooms 4
Full Baths 3
Half Baths 1
HOA Y/N No
Annual Tax Amount $2,800
Lot Size 1.210 Acres
Acres 1.21
Property Description
Location
State TN
County Wilson County
Rooms
Main Level Bedrooms 1
Interior
Interior Features Built-in Features, Ceiling Fan(s), Entry Foyer, Extra Closets, High Ceilings, Open Floorplan, Walk-In Closet(s)
Heating Central
Cooling Central Air
Flooring Carpet, Finished Wood, Tile
Fireplaces Number 1
Fireplace Y
Appliance Dishwasher, Disposal, Microwave
Exterior
Exterior Feature Garage Door Opener
Garage Spaces 3.0
Utilities Available Water Available
View Y/N false
Roof Type Shingle
Private Pool false
Building
Lot Description Cleared, Level
Story 2
Sewer Septic Tank
Water Private
Structure Type Brick
New Construction true
Schools
Elementary Schools Southside Elementary
Middle Schools Southside Elementary
High Schools Wilson Central High School
Others
Senior Community false

Find out why customers are choosing LPT Realty to meet their real estate needs




