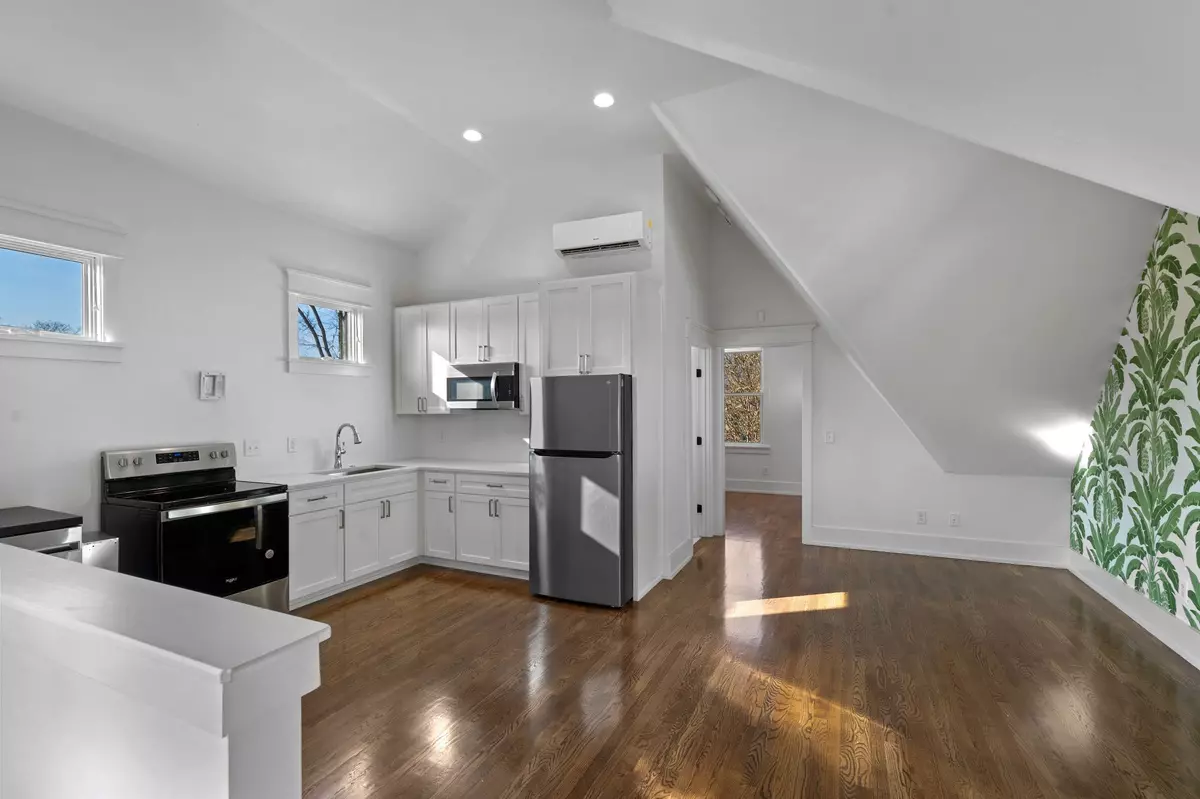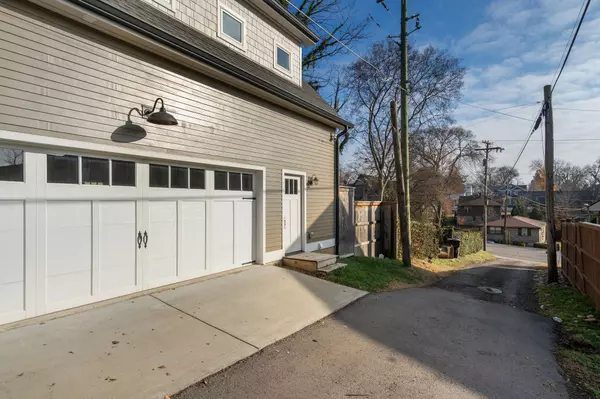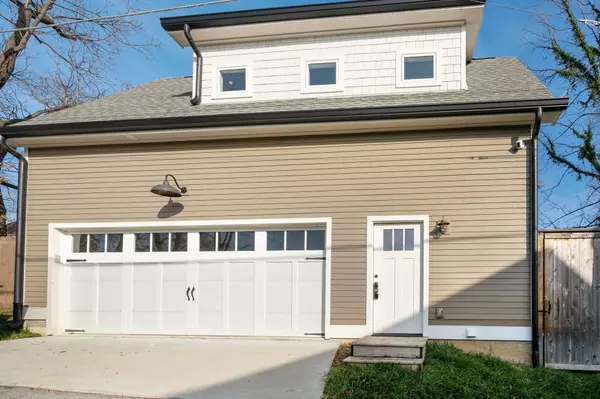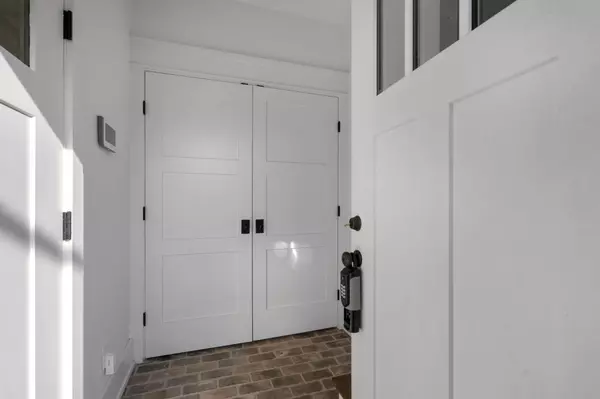
1 Bed
1 Bath
837 SqFt
1 Bed
1 Bath
837 SqFt
Key Details
Property Type Condo
Sub Type Condominium
Listing Status Active
Purchase Type For Rent
Square Footage 837 sqft
Subdivision Idlewild
MLS Listing ID 2771643
Bedrooms 1
Full Baths 1
HOA Y/N No
Year Built 1930
Property Description
Location
State TN
County Davidson County
Rooms
Main Level Bedrooms 1
Interior
Interior Features Air Filter, In-Law Floorplan
Heating Central, Electric
Cooling Central Air, Electric
Flooring Finished Wood, Tile
Fireplace N
Appliance Dryer, Microwave, Oven, Refrigerator, Stainless Steel Appliance(s), Washer
Exterior
Utilities Available Electricity Available, Water Available
View Y/N false
Private Pool false
Building
Story 2
Sewer Public Sewer
Water Public
Structure Type Vinyl Siding
New Construction false
Schools
Elementary Schools Waverly-Belmont Elementary School
Middle Schools John Trotwood Moore Middle
High Schools Hillsboro Comp High School


Find out why customers are choosing LPT Realty to meet their real estate needs






