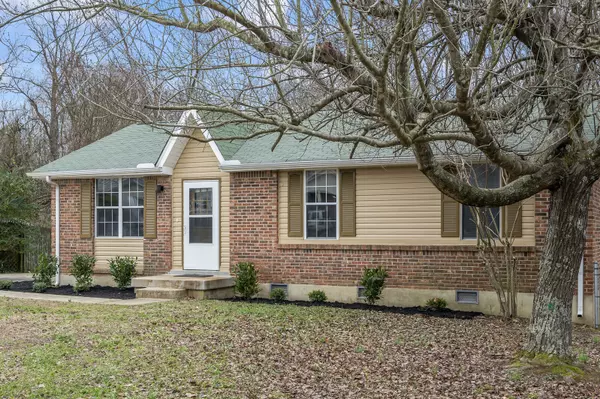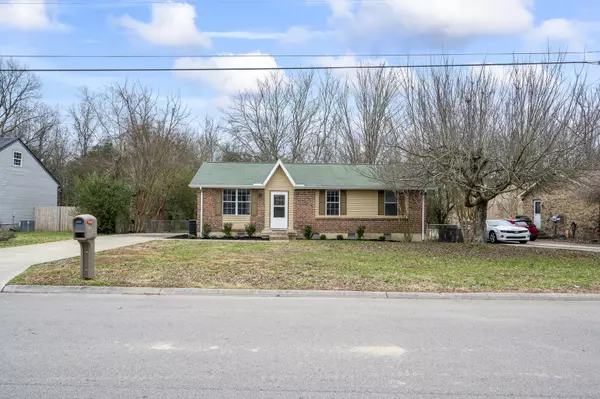
3 Beds
1 Bath
1,050 SqFt
3 Beds
1 Bath
1,050 SqFt
Key Details
Property Type Single Family Home
Sub Type Single Family Residence
Listing Status Active
Purchase Type For Sale
Square Footage 1,050 sqft
Price per Sqft $304
Subdivision Belinda City Revised
MLS Listing ID 2771680
Bedrooms 3
Full Baths 1
HOA Y/N No
Year Built 1981
Annual Tax Amount $778
Lot Size 0.270 Acres
Acres 0.27
Lot Dimensions 80.60 X 154.69 IRR
Property Description
Location
State TN
County Wilson County
Rooms
Main Level Bedrooms 3
Interior
Interior Features Air Filter
Heating Electric, Heat Pump
Cooling Central Air, Electric
Flooring Carpet, Vinyl
Fireplace N
Appliance Dishwasher, Microwave, Refrigerator
Exterior
Utilities Available Electricity Available, Water Available
View Y/N false
Roof Type Shingle
Private Pool false
Building
Story 1
Sewer Public Sewer
Water Public
Structure Type Brick
New Construction false
Schools
Elementary Schools Rutland Elementary
Middle Schools Gladeville Middle School
High Schools Wilson Central High School
Others
Senior Community false


Find out why customers are choosing LPT Realty to meet their real estate needs






