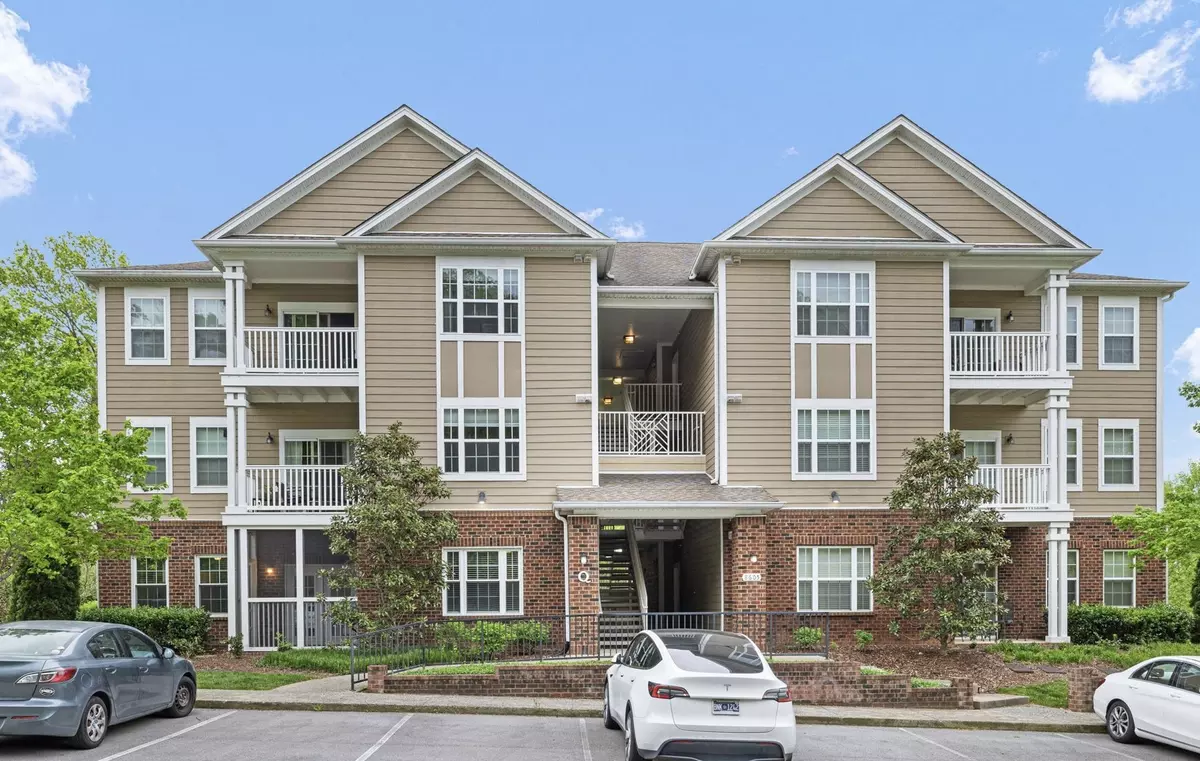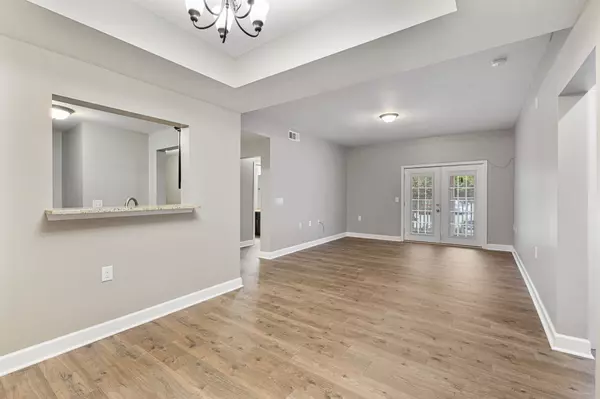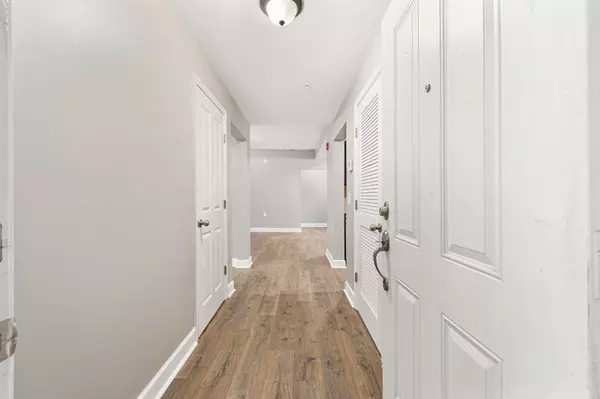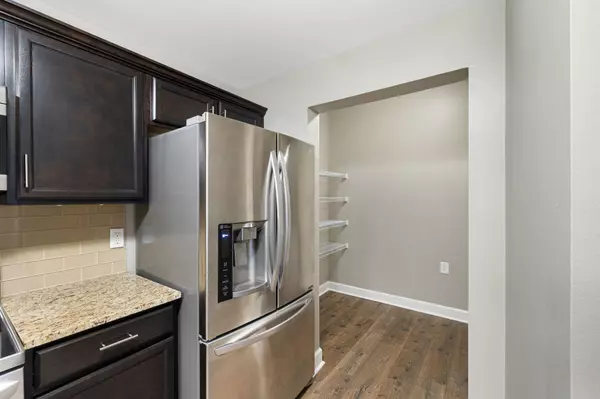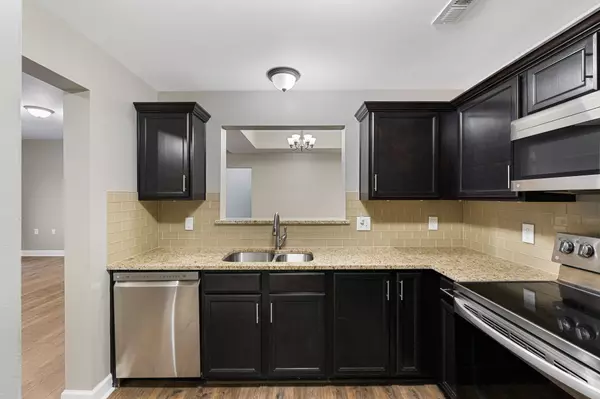2 Beds
2 Baths
1,248 SqFt
2 Beds
2 Baths
1,248 SqFt
Key Details
Property Type Condo
Sub Type Flat Condo
Listing Status Active
Purchase Type For Sale
Square Footage 1,248 sqft
Price per Sqft $232
Subdivision Lenox Creekside
MLS Listing ID 2771755
Bedrooms 2
Full Baths 2
HOA Fees $255/mo
HOA Y/N Yes
Year Built 2013
Annual Tax Amount $1,531
Lot Size 1,306 Sqft
Acres 0.03
Property Description
Location
State TN
County Davidson County
Rooms
Main Level Bedrooms 2
Interior
Interior Features Ceiling Fan(s), Extra Closets, Open Floorplan, Pantry, Storage, Walk-In Closet(s), Primary Bedroom Main Floor
Heating Central, Electric
Cooling Central Air, Electric
Flooring Carpet, Laminate, Tile
Fireplace N
Appliance Dishwasher, Disposal, Dryer, Microwave, Refrigerator, Washer
Exterior
Utilities Available Electricity Available, Water Available
View Y/N false
Private Pool false
Building
Story 1
Sewer Public Sewer
Water Public
Structure Type Brick
New Construction false
Schools
Elementary Schools May Werthan Shayne Elementary School
Middle Schools William Henry Oliver Middle
High Schools John Overton Comp High School
Others
HOA Fee Include Exterior Maintenance,Maintenance Grounds,Insurance,Trash
Senior Community false

Find out why customers are choosing LPT Realty to meet their real estate needs

