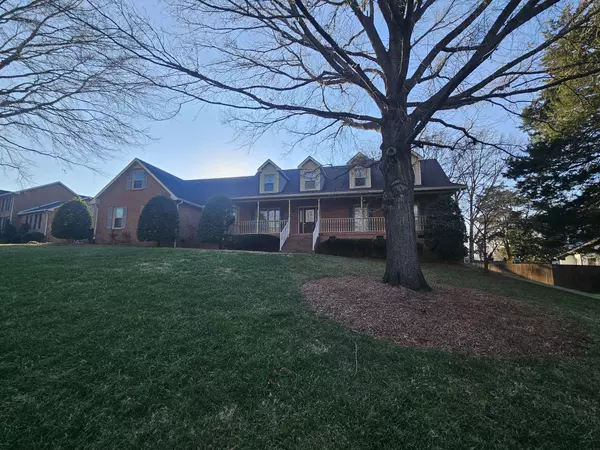3 Beds
3 Baths
2,760 SqFt
3 Beds
3 Baths
2,760 SqFt
Key Details
Property Type Single Family Home
Sub Type Single Family Residence
Listing Status Active Under Contract
Purchase Type For Sale
Square Footage 2,760 sqft
Price per Sqft $239
Subdivision Brandywine Place
MLS Listing ID 2774198
Bedrooms 3
Full Baths 2
Half Baths 1
HOA Fees $550/ann
HOA Y/N Yes
Year Built 1995
Annual Tax Amount $3,362
Lot Size 0.490 Acres
Acres 0.49
Lot Dimensions 174 X 177
Property Description
Location
State TN
County Davidson County
Rooms
Main Level Bedrooms 3
Interior
Interior Features Bookcases, Ceiling Fan(s), Central Vacuum, Extra Closets, High Ceilings, Storage, Walk-In Closet(s)
Heating Central
Cooling Central Air
Flooring Carpet, Finished Wood, Laminate, Tile
Fireplaces Number 1
Fireplace Y
Appliance Dishwasher, Microwave, Refrigerator
Exterior
Exterior Feature Garage Door Opener, Irrigation System, Smart Lock(s)
Garage Spaces 3.0
Utilities Available Water Available
View Y/N false
Roof Type Asphalt
Private Pool false
Building
Story 2
Sewer Public Sewer
Water Public
Structure Type Brick
New Construction false
Schools
Elementary Schools Andrew Jackson Elementary
Middle Schools Dupont Hadley Middle
High Schools Mcgavock Comp High School
Others
Senior Community false

Find out why customers are choosing LPT Realty to meet their real estate needs






