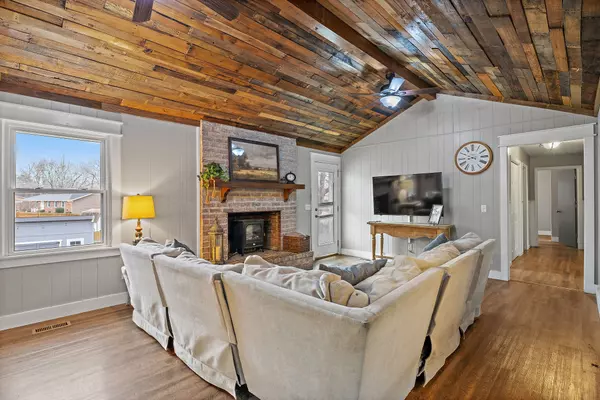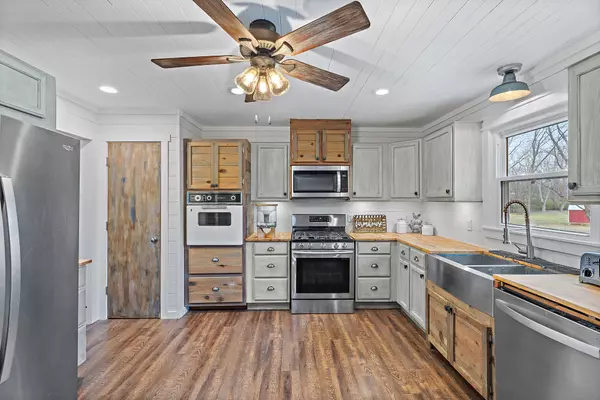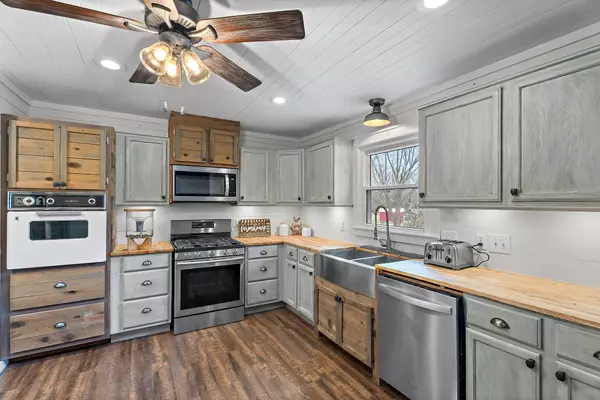5 Beds
3 Baths
3,089 SqFt
5 Beds
3 Baths
3,089 SqFt
OPEN HOUSE
Sat Jan 18, 3:00pm - 5:00pm
Key Details
Property Type Single Family Home
Sub Type Single Family Residence
Listing Status Active
Purchase Type For Sale
Square Footage 3,089 sqft
Price per Sqft $160
Subdivision Forest Hills Est Sec Vii
MLS Listing ID 2776206
Bedrooms 5
Full Baths 3
HOA Y/N No
Year Built 1980
Annual Tax Amount $2,532
Lot Size 0.560 Acres
Acres 0.56
Lot Dimensions 165 X 143.7 IRR
Property Description
Location
State TN
County Rutherford County
Rooms
Main Level Bedrooms 3
Interior
Interior Features Air Filter, Ceiling Fan(s), High Ceilings, In-Law Floorplan, Storage, High Speed Internet
Heating Central, Natural Gas
Cooling Central Air, Electric
Flooring Finished Wood, Tile, Vinyl
Fireplaces Number 1
Fireplace Y
Appliance Dishwasher, Dryer, Refrigerator, Washer
Exterior
Exterior Feature Storage
Utilities Available Electricity Available, Water Available, Cable Connected
View Y/N false
Roof Type Shingle
Private Pool false
Building
Story 2
Sewer Public Sewer
Water Public
Structure Type Brick
New Construction false
Schools
Elementary Schools Northfield Elementary
Middle Schools Siegel Middle School
High Schools Siegel High School
Others
Senior Community false

Find out why customers are choosing LPT Realty to meet their real estate needs






