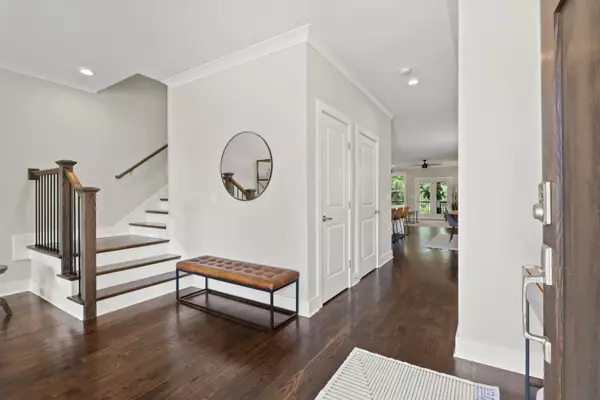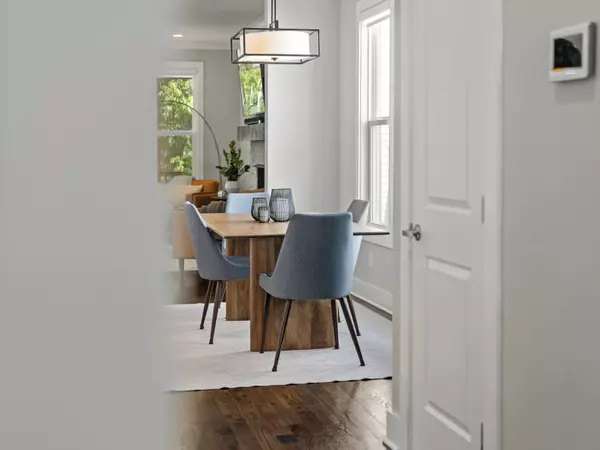4 Beds
4 Baths
2,900 SqFt
4 Beds
4 Baths
2,900 SqFt
OPEN HOUSE
Sat Aug 09, 2:00pm - 4:00pm
Key Details
Property Type Single Family Home
Sub Type Horizontal Property Regime - Detached
Listing Status Coming Soon
Purchase Type For Sale
Square Footage 2,900 sqft
Price per Sqft $293
Subdivision Homes At Litton Avenue
MLS Listing ID 2970764
Bedrooms 4
Full Baths 3
Half Baths 1
HOA Y/N No
Year Built 2019
Annual Tax Amount $4,455
Lot Size 0.360 Acres
Acres 0.36
Property Sub-Type Horizontal Property Regime - Detached
Property Description
The heart of the home features a sun-drenched living area, a dedicated office/flex space, and a modern kitchen/great room that flows seamlessly into a screened-in porch, perfect for morning coffee or evening hangs. The expansive primary suite includes his & hers closets and a luxurious en-suite bath for your own private retreat.
Downstairs, the ground-level bonus room steals the show with soaring 12' ceilings, polished concrete floors, private patio access, and endless possibilities - media room, luxe guest suite, or party central!
Step outside to a fully fenced 0.36-acre backyard, offering rare space to roam in the city. A reverse osmosis water softener system adds everyday luxury, while the oversized storage spaces, built-in closets, and single car garage provide all the function you need.
And the location? Nestled in the heart of East Nashville with walkability to local gems like Tiger Bar, Elegy Coffee, The Fox Cocktail Lounge, Nicoletto's, Mickey's Tavern, and more. This home checks every box—and then some.
Don't miss your chance to live big in one of Nashville's most beloved neighborhoods!
Up to 1% lender credit on the loan amount when buyer uses Seller's Preferred Lender. $300 title discount when buyer uses Seller's Preferred Title Co.
Location
State TN
County Davidson County
Interior
Heating Central
Cooling Ceiling Fan(s), Central Air
Flooring Carpet, Concrete, Wood, Tile
Fireplaces Number 1
Fireplace Y
Appliance Gas Oven, Gas Range, Dishwasher, Disposal, Dryer, Microwave, Refrigerator, Stainless Steel Appliance(s), Washer
Exterior
Exterior Feature Balcony, Smart Camera(s)/Recording, Smart Lock(s)
Garage Spaces 1.0
Utilities Available Water Available
View Y/N false
Roof Type Asphalt
Private Pool false
Building
Lot Description Level
Story 3
Sewer Public Sewer
Water Public
Structure Type Hardboard Siding,Stone,Wood Siding
New Construction false
Schools
Elementary Schools Inglewood Elementary
Middle Schools Isaac Litton Middle
High Schools Stratford Stem Magnet School Upper Campus
Others
Senior Community false
Special Listing Condition Standard

Find out why customers are choosing LPT Realty to meet their real estate needs






