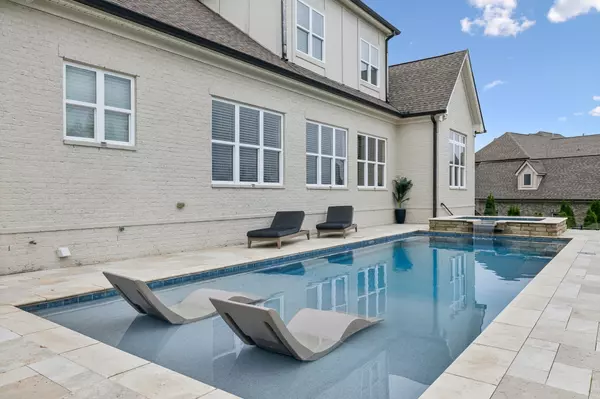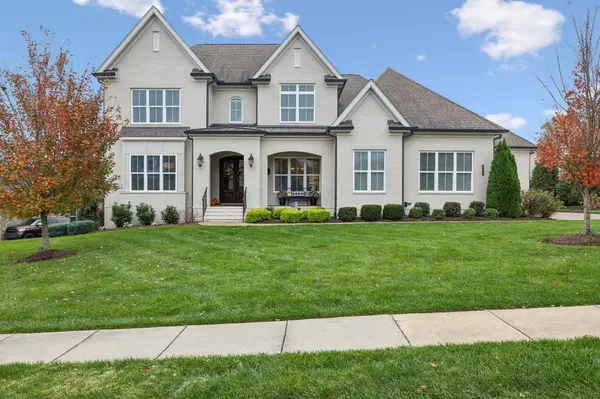4 Beds
5 Baths
4,252 SqFt
4 Beds
5 Baths
4,252 SqFt
OPEN HOUSE
Sat Aug 16, 12:00pm - 2:00pm
Sun Aug 17, 12:00pm - 2:00pm
Key Details
Property Type Single Family Home
Sub Type Single Family Residence
Listing Status Active
Purchase Type For Sale
Square Footage 4,252 sqft
Price per Sqft $375
Subdivision Benington Sec9
MLS Listing ID 2972587
Bedrooms 4
Full Baths 3
Half Baths 2
HOA Fees $200/qua
HOA Y/N Yes
Year Built 2017
Annual Tax Amount $4,706
Lot Size 0.480 Acres
Acres 0.48
Lot Dimensions 193.3 X 150.7
Property Sub-Type Single Family Residence
Property Description
Exceptional Features:
• Smart Home Automation – Seamlessly control lighting, climate, security, garage doors, entry doors, & heated saltwater pool features.
• Gourmet Entertainer's Kitchen – Equipped with a gas cooktop, double ovens, and custom-built cabinetry.
• Expansive Layout – Featuring all 3/4” hardwood flooring, built-ins, and ample storage with extra closets.
• Oversized Laundry Room – Designed for efficiency and convenience.
• Versatile Bonus Room – A spacious upstairs retreat with a half bath, easily convertible into an additional bedroom.
Luxury Outdoor Oasis:
• In-Ground Heated Saltwater Pool – Fiberglass, 6ft deep with a tanning ledge and customizable color-changing LED lighting synchronized with the home's exterior lights.
• Luxury Pool Retreat – Relax in the luxury saltwater pool and enjoy the beautifully hardscaped pool area with extra seating.
• Lush Landscaping & Privacy – Almost half an acre, fully fenced, with professional landscaping and customized exterior lighting.
• Screened-In Porch – Perfect for year-round enjoyment. Grill area concrete pad on the side.
Advanced Safety & Smart Features:
• Interior Fire Sprinkler System – Provides extra fire protection for peace of mind.
• Underground Storm Shelter – Located in the garage for added security.
• Whole-Home Sprinkler System – Keeps landscaping lush with minimal effort.
This exclusive luxury smart home is move-in ready and designed for modern, secure, and effortless living.
Don't miss this opportunity—schedule your private showing today!
Location
State TN
County Williamson County
Rooms
Main Level Bedrooms 1
Interior
Interior Features Built-in Features, Ceiling Fan(s), Entrance Foyer, Extra Closets, High Ceilings, Open Floorplan, Smart Camera(s)/Recording, Walk-In Closet(s), High Speed Internet, Kitchen Island
Heating Central
Cooling Central Air
Flooring Wood, Tile
Fireplaces Number 1
Fireplace Y
Appliance Double Oven, Electric Oven, Cooktop, Dishwasher, Disposal, Ice Maker, Microwave, Refrigerator
Exterior
Exterior Feature Smart Camera(s)/Recording, Smart Light(s), Smart Lock(s), Storm Shelter
Garage Spaces 3.0
Pool In Ground
Utilities Available Water Available, Cable Connected
Amenities Available Pool, Sidewalks, Underground Utilities, Trail(s)
View Y/N false
Roof Type Asphalt
Private Pool true
Building
Lot Description Private
Story 2
Sewer Public Sewer
Water Public
Structure Type Brick
New Construction false
Schools
Elementary Schools Sunset Elementary School
Middle Schools Sunset Middle School
High Schools Nolensville High School
Others
HOA Fee Include Maintenance Grounds,Recreation Facilities
Senior Community false
Special Listing Condition Standard

Find out why customers are choosing LPT Realty to meet their real estate needs






