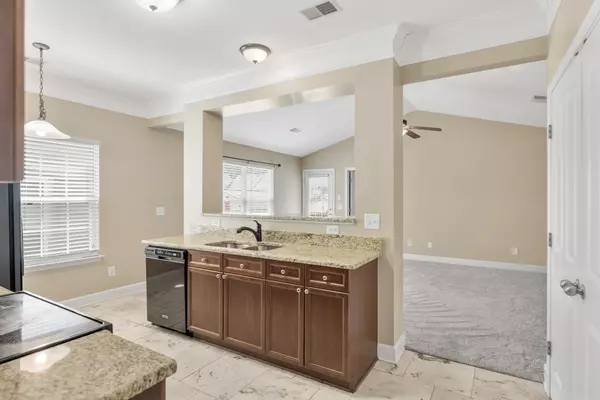3 Beds
3 Baths
1,709 SqFt
3 Beds
3 Baths
1,709 SqFt
Key Details
Property Type Townhouse
Sub Type Townhouse
Listing Status Active
Purchase Type For Sale
Square Footage 1,709 sqft
Price per Sqft $233
Subdivision Lenox Village
MLS Listing ID 2981892
Bedrooms 3
Full Baths 2
Half Baths 1
HOA Fees $233/mo
HOA Y/N Yes
Year Built 2006
Annual Tax Amount $2,278
Lot Size 2,613 Sqft
Acres 0.06
Lot Dimensions 25 X 106
Property Sub-Type Townhouse
Property Description
Location
State TN
County Davidson County
Rooms
Main Level Bedrooms 1
Interior
Heating Central, Natural Gas
Cooling Central Air, Electric
Flooring Carpet, Wood, Laminate, Tile
Fireplace N
Appliance Electric Oven, Electric Range
Exterior
Garage Spaces 2.0
Utilities Available Electricity Available, Natural Gas Available, Water Available
View Y/N false
Roof Type Shingle
Private Pool false
Building
Story 2
Sewer Public Sewer
Water Public
Structure Type Frame
New Construction false
Schools
Elementary Schools May Werthan Shayne Elementary School
Middle Schools William Henry Oliver Middle
High Schools John Overton Comp High School
Others
HOA Fee Include Maintenance Grounds
Senior Community false
Special Listing Condition Standard

Find out why customers are choosing LPT Realty to meet their real estate needs






