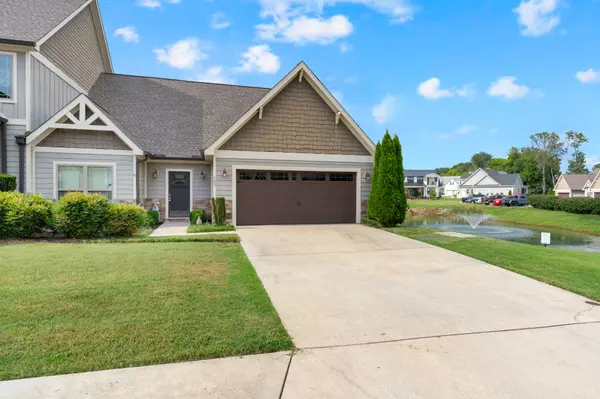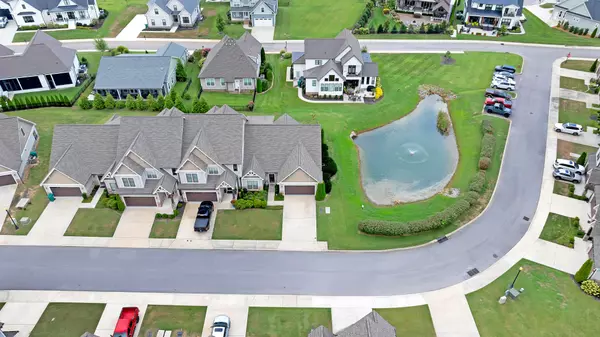5 Beds
3 Baths
2,160 SqFt
5 Beds
3 Baths
2,160 SqFt
Key Details
Property Type Townhouse
Sub Type Townhouse
Listing Status Coming Soon
Purchase Type For Sale
Square Footage 2,160 sqft
Price per Sqft $230
Subdivision Twin Creeks Village
MLS Listing ID 2981955
Bedrooms 5
Full Baths 3
HOA Fees $275/mo
HOA Y/N Yes
Year Built 2018
Annual Tax Amount $2,459
Lot Size 1,742 Sqft
Acres 0.04
Lot Dimensions 20.27 X45.50
Property Sub-Type Townhouse
Property Description
Location
State TN
County Franklin County
Rooms
Main Level Bedrooms 2
Interior
Interior Features High Speed Internet
Heating Central
Cooling Central Air
Flooring Carpet, Wood, Tile
Fireplace N
Appliance Gas Range, Dishwasher, Disposal, Stainless Steel Appliance(s)
Exterior
Garage Spaces 2.0
Utilities Available Water Available
Amenities Available Clubhouse, Gated, Pool, Sidewalks, Underground Utilities, Trail(s)
View Y/N true
View Water
Private Pool false
Building
Lot Description Corner Lot, Private, Views
Story 2
Sewer Public Sewer
Water Public
Structure Type Fiber Cement,Stone
New Construction false
Schools
Elementary Schools Clark Memorial School
Middle Schools North Middle School
High Schools Franklin Co High School
Others
HOA Fee Include Maintenance Structure,Maintenance Grounds,Insurance,Recreation Facilities
Senior Community false
Special Listing Condition Standard

Find out why customers are choosing LPT Realty to meet their real estate needs






