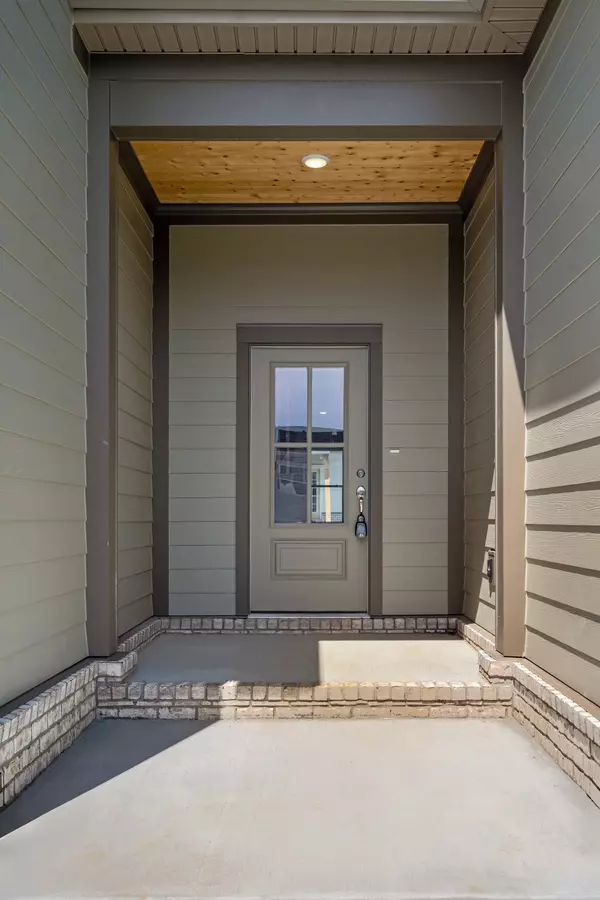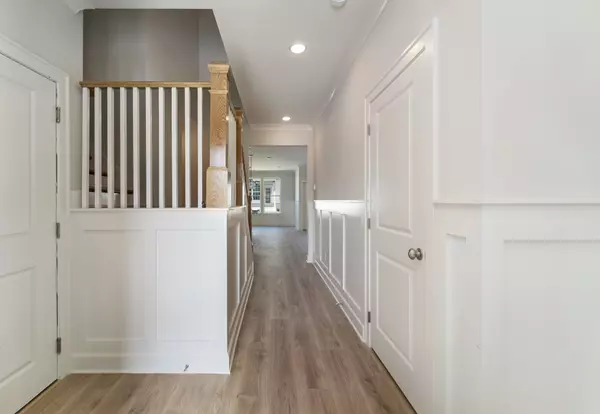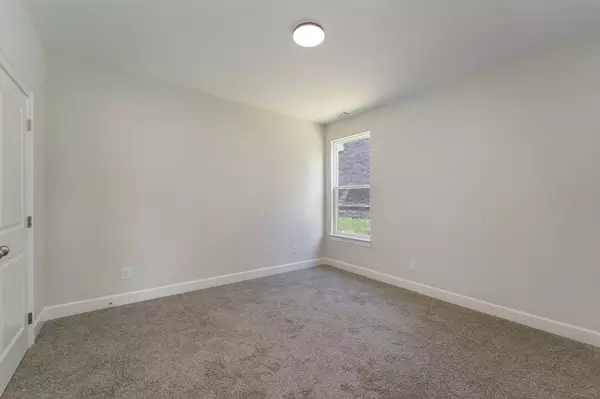4 Beds
3 Baths
2,628 SqFt
4 Beds
3 Baths
2,628 SqFt
Key Details
Property Type Single Family Home
Sub Type Single Family Residence
Listing Status Active
Purchase Type For Sale
Square Footage 2,628 sqft
Price per Sqft $239
Subdivision Oak Meadows Sec 1
MLS Listing ID 2987579
Bedrooms 4
Full Baths 3
HOA Fees $50/mo
HOA Y/N Yes
Year Built 2025
Annual Tax Amount $330
Lot Size 6,969 Sqft
Acres 0.16
Property Sub-Type Single Family Residence
Property Description
Location
State TN
County Rutherford County
Rooms
Main Level Bedrooms 3
Interior
Interior Features Ceiling Fan(s), Entrance Foyer, Extra Closets, Open Floorplan, Walk-In Closet(s), Kitchen Island
Heating Central, Natural Gas
Cooling Central Air, Electric
Flooring Carpet, Tile
Fireplaces Number 1
Fireplace Y
Appliance Electric Oven, Gas Range, Dishwasher, Disposal, Microwave, Stainless Steel Appliance(s)
Exterior
Garage Spaces 2.0
Utilities Available Electricity Available, Natural Gas Available, Water Available
View Y/N false
Roof Type Shingle
Private Pool false
Building
Story 2
Sewer Public Sewer
Water Public
Structure Type Brick
New Construction true
Schools
Elementary Schools Rock Springs Elementary
Middle Schools Rock Springs Middle School
High Schools Stewarts Creek High School
Others
Senior Community false
Special Listing Condition Standard

Find out why customers are choosing LPT Realty to meet their real estate needs






