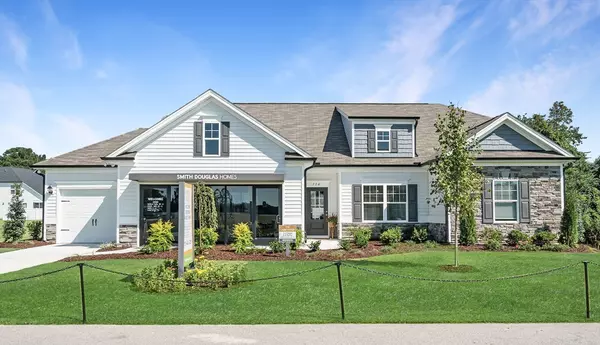
3 Beds
3 Baths
2,015 SqFt
3 Beds
3 Baths
2,015 SqFt
Open House
Sun Oct 05, 1:00pm - 4:30pm
Mon Oct 06, 10:00am - 4:30pm
Tue Oct 07, 10:00am - 4:30pm
Wed Oct 08, 1:00pm - 4:30pm
Sat Oct 11, 10:00am - 4:30pm
Sun Oct 12, 1:00pm - 4:30pm
Key Details
Property Type Single Family Home
Sub Type Single Family Residence
Listing Status Active
Purchase Type For Sale
Square Footage 2,015 sqft
Price per Sqft $198
Subdivision Hampshire Hills
MLS Listing ID 2992215
Bedrooms 3
Full Baths 2
Half Baths 1
HOA Fees $49/mo
HOA Y/N Yes
Year Built 2025
Lot Size 0.268 Acres
Acres 0.268
Property Sub-Type Single Family Residence
Property Description
Location
State TN
County Maury County
Rooms
Main Level Bedrooms 3
Interior
Interior Features Extra Closets, High Ceilings, Open Floorplan, Pantry, Walk-In Closet(s), Kitchen Island
Heating Natural Gas
Cooling Central Air
Flooring Carpet, Vinyl
Fireplaces Number 1
Fireplace Y
Appliance Gas Oven, Gas Range, Dishwasher, Disposal, Microwave, Stainless Steel Appliance(s)
Exterior
Garage Spaces 2.0
Utilities Available Natural Gas Available, Water Available
View Y/N false
Private Pool false
Building
Story 1
Sewer Public Sewer
Water Public
Structure Type Fiber Cement,Stone
New Construction true
Schools
Elementary Schools J. R. Baker Elementary
Middle Schools Whitthorne Middle School
High Schools Columbia Central High School
Others
Senior Community false
Special Listing Condition Standard


Find out why customers are choosing LPT Realty to meet their real estate needs






