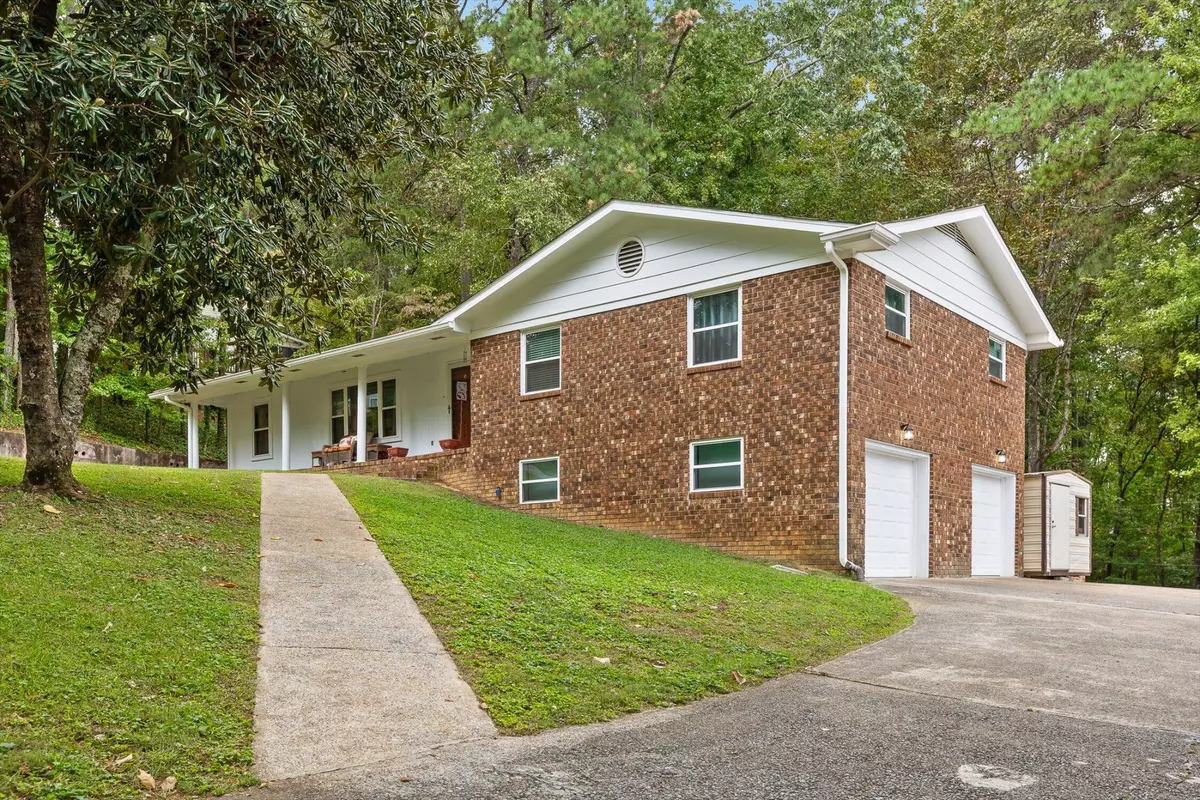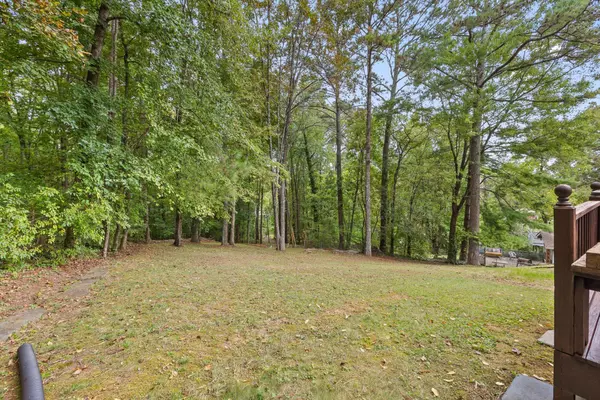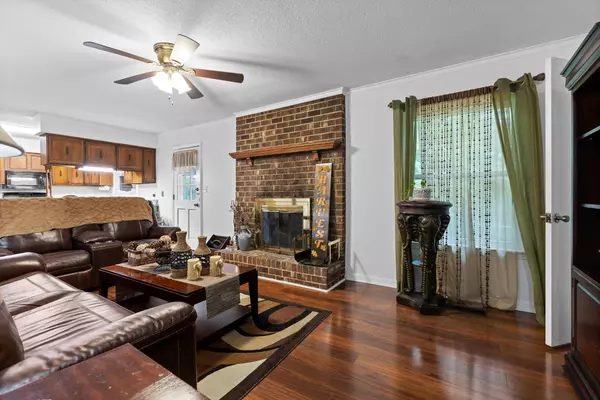
4 Beds
3 Baths
2,560 SqFt
4 Beds
3 Baths
2,560 SqFt
Key Details
Property Type Single Family Home
Listing Status Active
Purchase Type For Sale
Square Footage 2,560 sqft
Price per Sqft $152
Subdivision Hurricane Creek Ests
MLS Listing ID 3013446
Bedrooms 4
Full Baths 2
Half Baths 1
HOA Y/N No
Year Built 1971
Annual Tax Amount $2,719
Lot Size 0.570 Acres
Acres 0.57
Lot Dimensions 125X199.9
Property Description
Enjoy county-only taxes and a prime location just minutes from Hamilton Place Mall, Erlanger, Publix, and Trader Joe's. Zoned for Westview Elementary and East Hamilton Middle/High Schools, this home offers an unbeatable combination of location, schools, and community. Don't miss your chance to live in one of the area's most popular neighborhoods! Also, take advantage of a one year interest rate buy down credit with our preferred Lenders. Call for details.
Location
State TN
County Hamilton County
Interior
Interior Features Ceiling Fan(s)
Heating Central, Electric
Cooling Central Air, Electric
Fireplace N
Appliance Electric Range, Dishwasher
Exterior
Garage Spaces 1.0
Utilities Available Electricity Available, Water Available
Amenities Available Clubhouse, Pool, Tennis Court(s)
View Y/N false
Roof Type Other
Private Pool false
Building
Lot Description Other
Story 2
Sewer Public Sewer
Water Public
Structure Type Other,Brick
New Construction false
Schools
Middle Schools East Hamilton Middle School
High Schools East Hamilton High School
Others
Senior Community false
Special Listing Condition Standard


Find out why customers are choosing LPT Realty to meet their real estate needs






