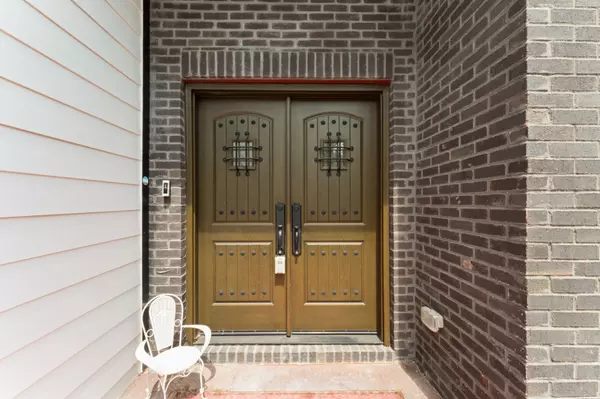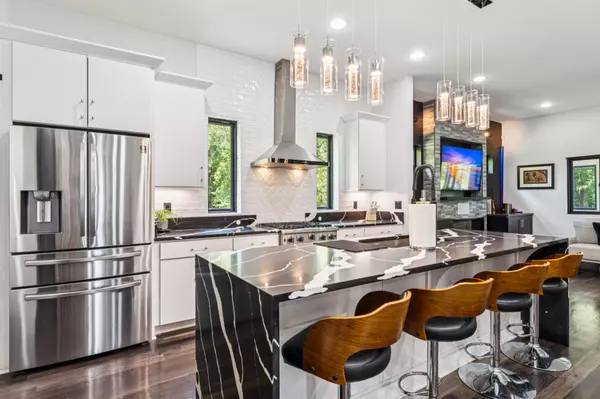
4 Beds
4 Baths
3,859 SqFt
4 Beds
4 Baths
3,859 SqFt
Key Details
Property Type Single Family Home
Sub Type Single Family Residence
Listing Status Active
Purchase Type For Sale
Square Footage 3,859 sqft
Price per Sqft $466
Subdivision Sunset View
MLS Listing ID 3014179
Bedrooms 4
Full Baths 3
Half Baths 1
HOA Y/N No
Year Built 2022
Annual Tax Amount $4,921
Lot Size 1.090 Acres
Acres 1.09
Lot Dimensions 162 X 345
Property Sub-Type Single Family Residence
Property Description
One-of-a-kind luxury meets thoughtful design in this stunning home near Opryland, just 12 mins from downtown & 10 mins to the airport. Perfect for multigenerational living or those seeking long-term accessibility, this 2.5-story home features a 3-stop elevator, 2 primary suites with spa-style en suites, a gourmet kitchen + prep & morning kitchens, and ADA-compliant features throughout.
Enjoy an all-seasons room, interior grill room (hot tub-ready), and a private 1-acre lot with creek, gazebo, pergola, and gas fireplace—ideal for entertaining. Additional highlights include a safe room, huge crawl space & attic storage, EV-ready garage, partial home generator surround sound, and security system.
Location
State TN
County Davidson County
Rooms
Main Level Bedrooms 1
Interior
Interior Features Built-in Features, Ceiling Fan(s), Elevator, High Ceilings, Open Floorplan, Pantry, Smart Camera(s)/Recording, Smart Light(s), Smart Thermostat, Walk-In Closet(s), Wet Bar, Kitchen Island
Heating Forced Air
Cooling Central Air
Flooring Wood, Tile
Fireplaces Number 1
Fireplace Y
Appliance Gas Oven, Gas Range, Dishwasher, Disposal, Dryer, ENERGY STAR Qualified Appliances, Indoor Grill, Ice Maker, Microwave, Refrigerator, Stainless Steel Appliance(s), Washer, Humidifier, Smart Appliance(s)
Exterior
Exterior Feature Smart Camera(s)/Recording
Garage Spaces 2.0
Utilities Available Water Available
Amenities Available Dog Park, Park, Playground, Trail(s)
View Y/N false
Roof Type Asphalt
Private Pool false
Building
Lot Description Level
Story 3
Sewer Public Sewer
Water Public
Structure Type Fiber Cement,Frame,Brick
New Construction false
Schools
Elementary Schools Pennington Elementary
Middle Schools Two Rivers Middle
High Schools Mcgavock Comp High School
Others
Senior Community false
Special Listing Condition Standard


Find out why customers are choosing LPT Realty to meet their real estate needs






