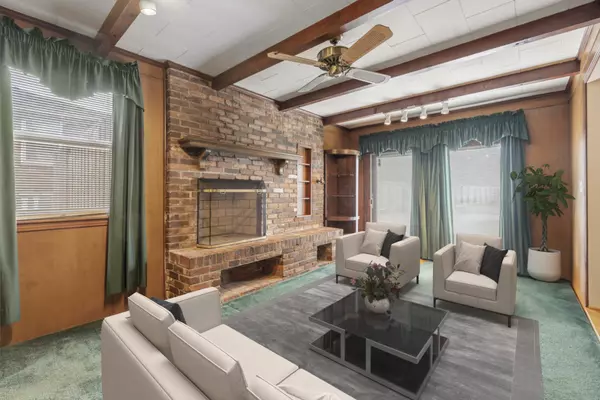
3 Beds
2 Baths
2,226 SqFt
3 Beds
2 Baths
2,226 SqFt
Key Details
Property Type Single Family Home
Sub Type Single Family Residence
Listing Status Active
Purchase Type For Sale
Square Footage 2,226 sqft
Price per Sqft $292
Subdivision Riverwood Terrace
MLS Listing ID 3014891
Bedrooms 3
Full Baths 2
HOA Y/N No
Year Built 1955
Annual Tax Amount $3,013
Lot Size 0.340 Acres
Acres 0.34
Lot Dimensions 94 X 217
Property Sub-Type Single Family Residence
Property Description
Enjoy original hardwood floors throughout, a two-car attached garage that's heated and cooled, plus a bonus space perfect for a home gym, dance studio, or creative workspace — with plenty of additional storage. This home is built for entertaining, featuring two living rooms and a cozy den with fireplace, along with a privacy-fenced backyard and electric gate for children or pets.
All just a short walk to Shelby Park and within the Dan Mills school zone. Conveniently close to all things East Nashville — from restaurants and coffee shops to local bars and live music. This home offers space, comfort, and a location that never goes out of style.
Location
State TN
County Davidson County
Rooms
Main Level Bedrooms 3
Interior
Heating Central, Propane
Cooling Central Air
Flooring Carpet, Wood
Fireplaces Number 1
Fireplace Y
Appliance Trash Compactor, Dishwasher, Refrigerator
Exterior
Exterior Feature Smart Camera(s)/Recording
Garage Spaces 2.0
Utilities Available Water Available
View Y/N false
Private Pool false
Building
Story 1
Sewer Public Sewer
Water Public
Structure Type Brick,Vinyl Siding
New Construction false
Schools
Elementary Schools Dan Mills Elementary
Middle Schools Isaac Litton Middle
High Schools Stratford Stem Magnet School Upper Campus
Others
Senior Community false
Special Listing Condition Standard


Find out why customers are choosing LPT Realty to meet their real estate needs






