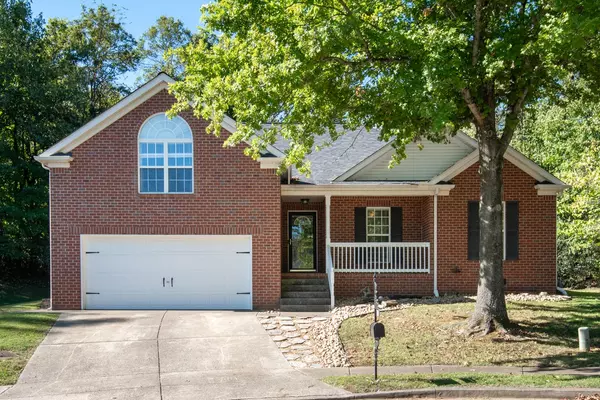
3 Beds
2 Baths
1,862 SqFt
3 Beds
2 Baths
1,862 SqFt
Key Details
Property Type Single Family Home
Sub Type Single Family Residence
Listing Status Active
Purchase Type For Sale
Square Footage 1,862 sqft
Price per Sqft $228
Subdivision Hermitage Highlands
MLS Listing ID 3014955
Bedrooms 3
Full Baths 2
HOA Fees $150/ann
HOA Y/N Yes
Year Built 2003
Annual Tax Amount $2,568
Lot Size 10,454 Sqft
Acres 0.24
Lot Dimensions 36 X 104
Property Sub-Type Single Family Residence
Property Description
Highlights include:
3 spacious bedrooms & 2 full bathrooms,
open-concept living and dining areas,
bonus room – great for work, play, or guests,
private backyard with plenty of room to enjoy,
attached 2-car garage,
minutes to shopping, dining, and major highways.
Do not miss the opportunity to make this gem your home! Contact us today to schedule a private showing.
Location
State TN
County Davidson County
Rooms
Main Level Bedrooms 3
Interior
Interior Features Ceiling Fan(s), Entrance Foyer, Extra Closets, Walk-In Closet(s)
Heating Central, Natural Gas
Cooling Central Air, Electric
Flooring Carpet, Wood
Fireplace N
Appliance Electric Oven, Electric Range, Dishwasher, Disposal, Dryer, Indoor Grill, Microwave, Refrigerator, Washer
Exterior
Garage Spaces 2.0
Utilities Available Electricity Available, Natural Gas Available, Water Available
View Y/N false
Private Pool false
Building
Lot Description Level
Story 2
Sewer Public Sewer
Water Public
Structure Type Brick
New Construction false
Schools
Elementary Schools Tulip Grove Elementary
Middle Schools Dupont Tyler Middle
High Schools Mcgavock Comp High School
Others
Senior Community false
Special Listing Condition Standard


Find out why customers are choosing LPT Realty to meet their real estate needs






