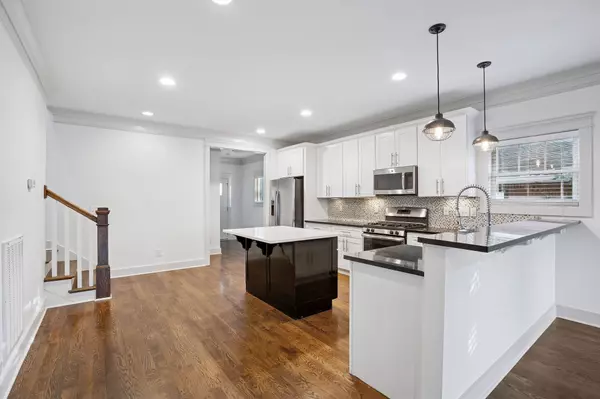
4 Beds
4 Baths
2,237 SqFt
4 Beds
4 Baths
2,237 SqFt
Key Details
Property Type Single Family Home
Sub Type Horizontal Property Regime - Attached
Listing Status Coming Soon
Purchase Type For Sale
Square Footage 2,237 sqft
Price per Sqft $402
Subdivision 1719 14Th Avenue South Townhomes
MLS Listing ID 3015198
Bedrooms 4
Full Baths 3
Half Baths 1
HOA Y/N No
Year Built 2015
Annual Tax Amount $4,607
Lot Size 1,306 Sqft
Acres 0.03
Property Sub-Type Horizontal Property Regime - Attached
Property Description
Location
State TN
County Davidson County
Rooms
Main Level Bedrooms 1
Interior
Interior Features Air Filter, Ceiling Fan(s), Entrance Foyer, Extra Closets, Pantry, Walk-In Closet(s)
Heating Central, Electric, Natural Gas
Cooling Central Air
Flooring Carpet, Wood, Tile
Fireplaces Number 1
Fireplace Y
Appliance Gas Oven, Gas Range, Dishwasher, Disposal, Dryer, Ice Maker, Microwave, Refrigerator, Stainless Steel Appliance(s), Washer
Exterior
Utilities Available Electricity Available, Natural Gas Available, Water Available
Amenities Available Park
View Y/N false
Private Pool false
Building
Story 2
Sewer Public Sewer
Water Public
Structure Type Fiber Cement
New Construction false
Schools
Elementary Schools Eakin Elementary
Middle Schools West End Middle School
High Schools Hillsboro Comp High School
Others
Senior Community false
Special Listing Condition Standard


Find out why customers are choosing LPT Realty to meet their real estate needs






