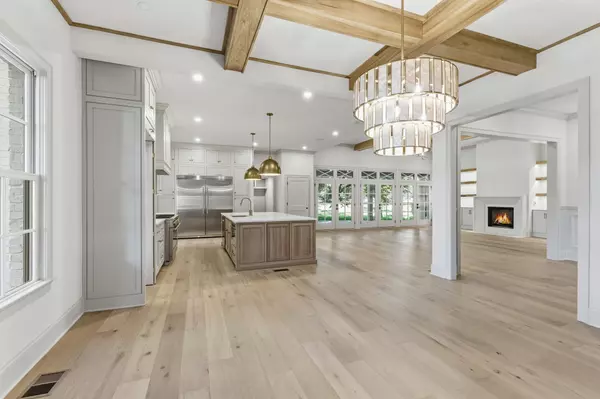
5 Beds
7 Baths
6,062 SqFt
5 Beds
7 Baths
6,062 SqFt
Key Details
Property Type Single Family Home
Sub Type Single Family Residence
Listing Status Active
Purchase Type For Sale
Square Footage 6,062 sqft
Price per Sqft $569
Subdivision Brentwood Country Club
MLS Listing ID 3018042
Bedrooms 5
Full Baths 5
Half Baths 2
HOA Fees $175/qua
HOA Y/N Yes
Year Built 1995
Annual Tax Amount $5,384
Lot Size 0.340 Acres
Acres 0.34
Lot Dimensions 65 X 190
Property Sub-Type Single Family Residence
Property Description
Brentwood Country Club enjoys one of the most enviable locations in Williamson County. Nestled just minutes from downtown Brentwood, you'll find everything you need—boutique shopping, fine dining, spas, parks, and top-rated Williamson County schools—all just a short walk or drive. And when you crave city energy, downtown Nashville is only about twenty minutes north. This NEW home is located on #5 Fairway of Brentwood Country Club 18-hole championship golf course—beautifully designed, challenging yet welcoming, perfect for both seasoned players and weekend hobbyist. Brentwood County Club has golf, Pools and Recreation, Fitness and Wellness, Dining & Social Spaces, Events, and Family Life all that makes Brentwood County Club one of Tennessee's most coveted places to live. This amazing home has the Primary SUITE on main level, huge walk in shower, separate soaking tub, 2 separate Walk in closets, One of which has your own Washer/Dryer, Custom shelving. Vaulted Great Room off of Kitchen, Hidden walk in Pantry with wine cooler, sink, coffee station area, and storage. Just off the Kitchen this house has a dedicated PET ROOM with shower/cleaning station and storage for all things pets. Massive Bonus Room with wet bar and huge walk in closet. Covered Patio has a wood burning fireplace and a beautiful paver patio that is fully landscaped, irrigation system, and the golf course fairway as the back drop. This isn't just a house. It's the beginning of a lifestyle.
Location
State TN
County Williamson County
Rooms
Main Level Bedrooms 1
Interior
Interior Features Bookcases, Built-in Features, Ceiling Fan(s), Entrance Foyer, Extra Closets, High Ceilings, Pantry, Smart Thermostat, Walk-In Closet(s), Wet Bar, High Speed Internet, Kitchen Island
Heating Central, Natural Gas
Cooling Ceiling Fan(s), Central Air, Electric
Flooring Wood, Tile
Fireplaces Number 3
Fireplace Y
Appliance Built-In Gas Oven, Built-In Gas Range, Dishwasher, Disposal, Microwave, Refrigerator, Stainless Steel Appliance(s)
Exterior
Garage Spaces 3.0
Utilities Available Electricity Available, Natural Gas Available, Water Available, Cable Connected
Amenities Available Clubhouse, Fitness Center, Golf Course, Pool, Tennis Court(s), Underground Utilities
View Y/N false
Roof Type Asphalt
Private Pool false
Building
Story 2
Sewer Public Sewer
Water Public
Structure Type Brick,Fiber Cement
New Construction false
Schools
Elementary Schools Scales Elementary
Middle Schools Brentwood Middle School
High Schools Brentwood High School
Others
Senior Community false
Special Listing Condition Standard


Find out why customers are choosing LPT Realty to meet their real estate needs






