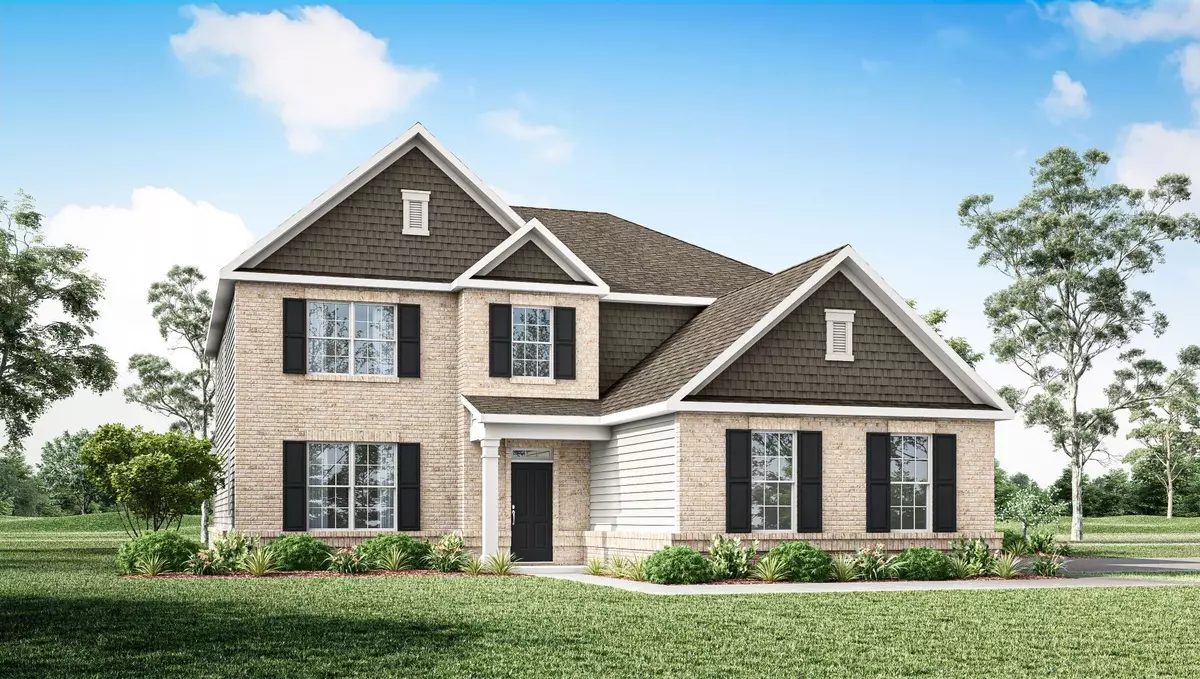
5 Beds
4 Baths
3,440 SqFt
5 Beds
4 Baths
3,440 SqFt
Key Details
Property Type Single Family Home
Sub Type Single Family Residence
Listing Status Active
Purchase Type For Sale
Square Footage 3,440 sqft
Price per Sqft $196
Subdivision Pottsview
MLS Listing ID 3039565
Bedrooms 5
Full Baths 3
Half Baths 1
HOA Fees $60/mo
HOA Y/N Yes
Annual Tax Amount $3,300
Property Sub-Type Single Family Residence
Property Description
appliances, generous cabinetry, and ample counter space. It flows into a spacious dining and great room, perfect for gatherings and everyday living. Upstairs, you'll find four large bedrooms and two full baths, offering flexibility for family, guests, or a home office. A 2-car garage provides extra storage and convenient access. Smart home features allow control of lighting, climate, and security from your device, adding comfort and energy efficiency. With elegant design, thoughtful layout, and high-end features, the Stonebrook at Pottsview, Smyrna, TN, delivers the perfect blend of style, space, and modern living. Call today to learn more!
Location
State TN
County Rutherford County
Rooms
Main Level Bedrooms 1
Interior
Interior Features Open Floorplan, Pantry, Smart Camera(s)/Recording, Smart Thermostat, Walk-In Closet(s)
Heating Central, Electric
Cooling Central Air, Electric
Flooring Carpet, Wood, Laminate, Tile
Fireplace N
Appliance Electric Oven, Dishwasher, Disposal, Microwave, Stainless Steel Appliance(s)
Exterior
Garage Spaces 2.0
Utilities Available Electricity Available, Water Available
Amenities Available Sidewalks
View Y/N false
Private Pool false
Building
Story 2
Sewer Public Sewer
Water Public
Structure Type Fiber Cement
New Construction true
Schools
Elementary Schools Rock Springs Elementary
Middle Schools Rock Springs Middle School
High Schools Stewarts Creek High School
Others
Senior Community false
Special Listing Condition Standard


Find out why customers are choosing LPT Realty to meet their real estate needs






