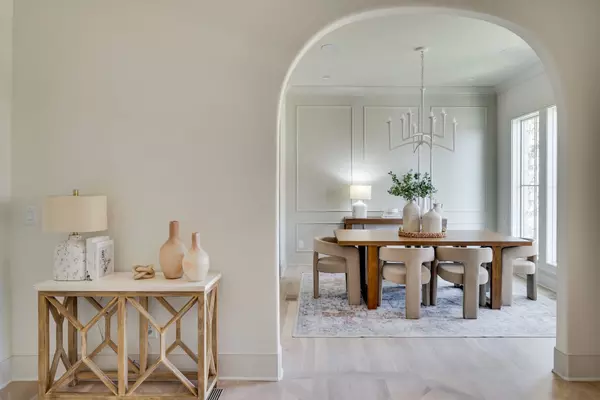
5 Beds
6 Baths
4,449 SqFt
5 Beds
6 Baths
4,449 SqFt
Key Details
Property Type Single Family Home
Sub Type Single Family Residence
Listing Status Coming Soon
Purchase Type For Sale
Square Footage 4,449 sqft
Price per Sqft $528
Subdivision Brookside Courts
MLS Listing ID 3050597
Bedrooms 5
Full Baths 4
Half Baths 2
HOA Y/N No
Year Built 2025
Annual Tax Amount $2,362
Lot Size 0.450 Acres
Acres 0.45
Lot Dimensions 74 X 287
Property Sub-Type Single Family Residence
Property Description
The versatile floor plan offers **6 private suites—or 5 bedrooms plus a dedicated office—**providing exceptional flexibility for today's lifestyle. Natural light fills each space, highlighting the home's curated details: custom millwork, designer lighting, premium hardwoods, and a warm, cohesive material palette that brings comfort and style into perfect balance.
At the heart of the home, the chef's kitchen impresses with bespoke cabinetry, high-end appliances, and a generous island ideal for everyday living and entertaining. The adjoining dining and living areas feature beautiful sightlines, refined textures, and seamless flow to the outdoors.
Upstairs, a spacious bonus room and a dedicated exercise/flex room offer additional space to relax, work, or play. Each suite is designed as a private retreat with elevated finishes and spa-inspired baths.
One of the home's standout features is the incredible screened porch, complete with a stunning fireplace—an ideal all-season sanctuary overlooking the expansive, fully fenced backyard. Whether hosting gatherings or enjoying quiet evenings, the outdoor living space extends the home's luxurious comfort and connection to nature.
Every detail of 811 Neartop Drive has been intentionally selected to create a residence of lasting beauty, functionality, and understated luxury. This is modern cottage design at its finest—timeless, tailored, and truly exceptional. Unbeatable Location walkable to dining, shops and the Richland Creek Greenway, 2 minutes from 1-440, 10 minutes from Unversities/Hospitals, 10 minutes from Warner Parks & 15 minutes from Downtown
Location
State TN
County Davidson County
Rooms
Main Level Bedrooms 2
Interior
Interior Features Bookcases, Built-in Features, Entrance Foyer, Extra Closets, High Ceilings, Open Floorplan, Pantry, Walk-In Closet(s), Kitchen Island
Heating Central, Natural Gas
Cooling Central Air, Electric
Flooring Wood, Marble, Tile
Fireplaces Number 2
Fireplace Y
Appliance Double Oven, Electric Oven, Gas Range, Dishwasher, Disposal, Ice Maker, Microwave, Refrigerator
Exterior
Garage Spaces 2.0
Utilities Available Electricity Available, Natural Gas Available, Water Available
View Y/N false
Roof Type Asphalt
Private Pool false
Building
Lot Description Rolling Slope
Story 2
Sewer Public Sewer
Water Public
Structure Type Hardboard Siding,Brick
New Construction true
Schools
Elementary Schools Gower Elementary
Middle Schools H. G. Hill Middle
High Schools James Lawson High School
Others
Senior Community false
Special Listing Condition Standard


Find out why customers are choosing LPT Realty to meet their real estate needs






