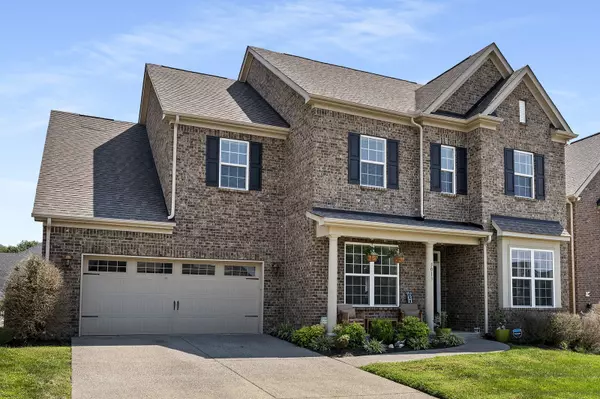$650,000
$649,900
For more information regarding the value of a property, please contact us for a free consultation.
4 Beds
4 Baths
3,592 SqFt
SOLD DATE : 09/28/2023
Key Details
Sold Price $650,000
Property Type Single Family Home
Sub Type Single Family Residence
Listing Status Sold
Purchase Type For Sale
Square Footage 3,592 sqft
Price per Sqft $180
Subdivision Tuscan Gardens Ph 10 Sec 1
MLS Listing ID 2561958
Sold Date 09/28/23
Bedrooms 4
Full Baths 3
Half Baths 1
HOA Fees $75/mo
HOA Y/N Yes
Year Built 2014
Annual Tax Amount $2,823
Lot Size 9,147 Sqft
Acres 0.21
Lot Dimensions 59.1 X 147 IRR
Property Description
Gorgeous Tuscan Gardens home ~ Formal dining room ~ Large kitchen w/ granite counters, tons of cabinets, double ovens ~ Butler's pantry w/ space for all your appliances & custom pantry ~ Breakfast nook off kitchen ~ Stacked stone fireplace in living room ~ New gorgeous hardwoods throughout ~ Added drop zone area off garage w/ mudroom ~ First floor primary is a true suite ~ New professional closet system in both primary closets & linen closet ~ New carpet on stairs & bonus room ~ 2nd primary bedroom upstairs ~ Large office ~ Bonus room ~ Screened-in patio w/ new Titan floors ~ Newer deck & fence ~ Walking distance to Mt Juliet High & WUSC soccer fields ~ Community pool & fitness center ~ Paved walking trails connect to Charlie Daniels Park ~ Mins to the new Costco development
Location
State TN
County Wilson County
Rooms
Main Level Bedrooms 1
Interior
Interior Features Ceiling Fan(s), Extra Closets, Walk-In Closet(s)
Heating Central
Cooling Central Air, Electric
Flooring Carpet, Finished Wood, Tile
Fireplaces Number 1
Fireplace Y
Appliance Dishwasher, Disposal, Dryer, Microwave, Refrigerator, Washer
Exterior
Garage Spaces 2.0
View Y/N false
Roof Type Asphalt
Private Pool false
Building
Story 2
Sewer Public Sewer
Water Public
Structure Type Brick
New Construction false
Schools
Elementary Schools Elzie D Patton Elementary School
Middle Schools West Wilson Middle School
High Schools Mt. Juliet High School
Others
HOA Fee Include Recreation Facilities
Senior Community false
Read Less Info
Want to know what your home might be worth? Contact us for a FREE valuation!

Our team is ready to help you sell your home for the highest possible price ASAP

© 2024 Listings courtesy of RealTrac as distributed by MLS GRID. All Rights Reserved.
Find out why customers are choosing LPT Realty to meet their real estate needs






