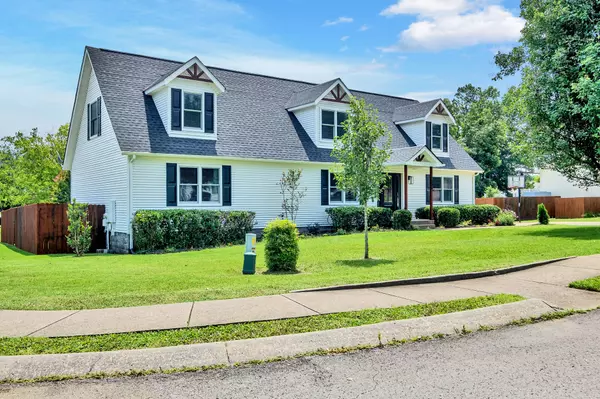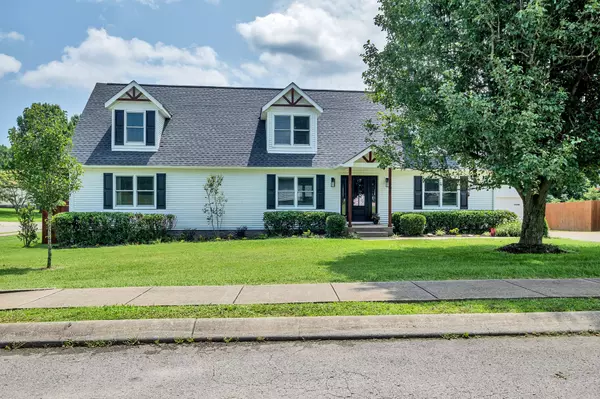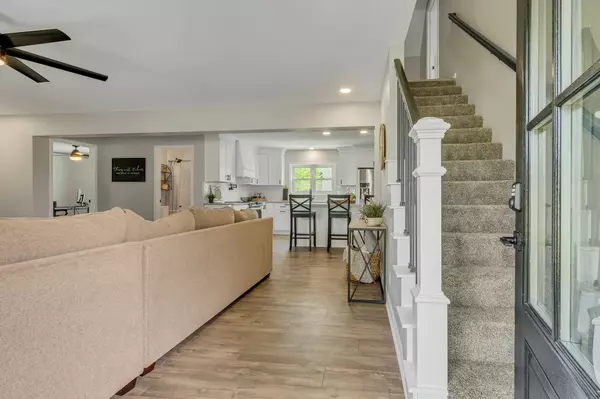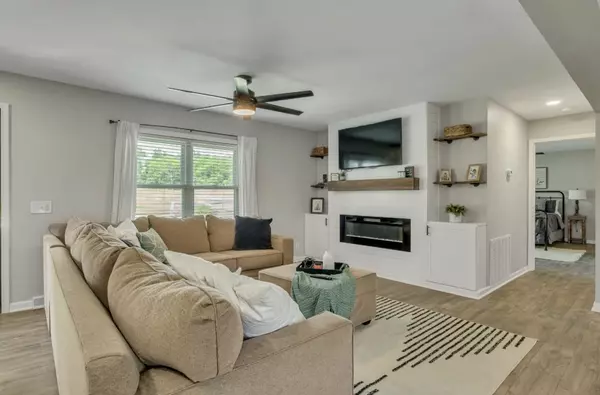$594,000
$649,900
8.6%For more information regarding the value of a property, please contact us for a free consultation.
5 Beds
4 Baths
3,240 SqFt
SOLD DATE : 10/19/2023
Key Details
Sold Price $594,000
Property Type Single Family Home
Sub Type Single Family Residence
Listing Status Sold
Purchase Type For Sale
Square Footage 3,240 sqft
Price per Sqft $183
Subdivision Somerset Trace 2
MLS Listing ID 2551617
Sold Date 10/19/23
Bedrooms 5
Full Baths 4
HOA Y/N No
Year Built 2000
Annual Tax Amount $1,399
Lot Size 0.260 Acres
Acres 0.26
Lot Dimensions 70.84 X 115.59 IRR
Property Description
Stunning Renovation, Custom Design, in the Heart of Mt. Juliet! Nestled in a quiet, established neighborhood, this 5 Bedroom Home was designed with the Family in mind. Highly-Rated Schools, No HOA. Offering 2 Master Bedrooms downstairs, Guest/Office Room, Open Concept Kitchen with Quartz Countertops, Custom Cabinets, Bonus Room, Private-Fenced in Backyard, Perfect for Entertaining! 2 Car Garage with an open space above that could be transformed into additional sq footage. New Roof and Windows. Only minutes from shopping, & interstate, 2 minutes from the coming soon Costco along with so much more new development off Golden Bear Gateway. This home will not disappoint!
Location
State TN
County Wilson County
Rooms
Main Level Bedrooms 3
Interior
Interior Features Ceiling Fan(s), Extra Closets, In-Law Floorplan, Walk-In Closet(s)
Heating Central, Electric
Cooling Central Air, Electric
Flooring Carpet, Finished Wood, Tile
Fireplaces Number 1
Fireplace Y
Appliance Dishwasher, Disposal, ENERGY STAR Qualified Appliances, Ice Maker, Microwave, Refrigerator
Exterior
Exterior Feature Garage Door Opener, Smart Lock(s)
Garage Spaces 2.0
View Y/N false
Roof Type Shingle
Private Pool false
Building
Lot Description Level
Story 2
Sewer Public Sewer
Water Public
Structure Type Vinyl Siding
New Construction false
Schools
Elementary Schools Elzie D Patton Elementary School
Middle Schools Mt. Juliet Middle School
High Schools Mt. Juliet High School
Others
Senior Community false
Read Less Info
Want to know what your home might be worth? Contact us for a FREE valuation!

Our team is ready to help you sell your home for the highest possible price ASAP

© 2025 Listings courtesy of RealTrac as distributed by MLS GRID. All Rights Reserved.
Find out why customers are choosing LPT Realty to meet their real estate needs






