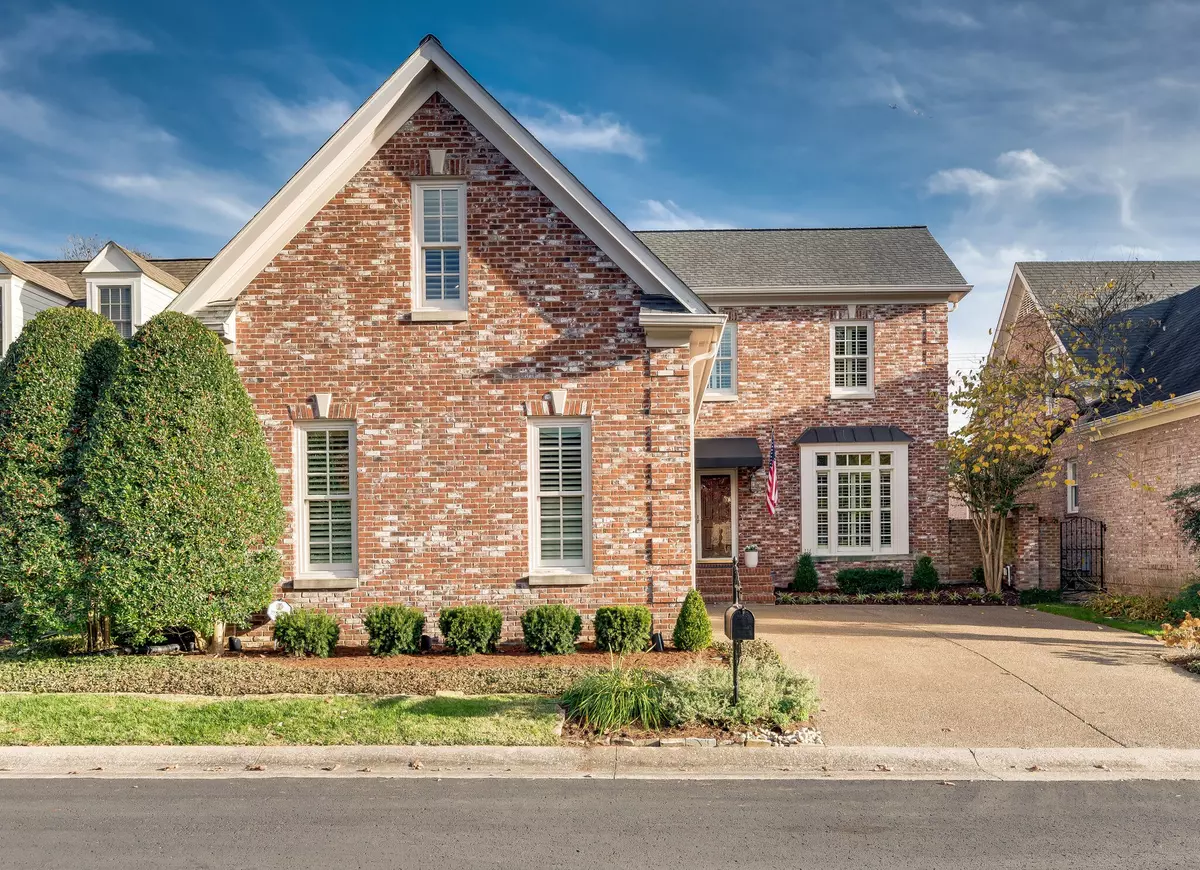$1,296,200
$1,375,000
5.7%For more information regarding the value of a property, please contact us for a free consultation.
3 Beds
4 Baths
3,662 SqFt
SOLD DATE : 03/07/2024
Key Details
Sold Price $1,296,200
Property Type Single Family Home
Sub Type Single Family Residence
Listing Status Sold
Purchase Type For Sale
Square Footage 3,662 sqft
Price per Sqft $353
Subdivision Prestwick
MLS Listing ID 2593347
Sold Date 03/07/24
Bedrooms 3
Full Baths 3
Half Baths 1
HOA Fees $280/mo
HOA Y/N Yes
Year Built 1999
Annual Tax Amount $7,335
Lot Size 5,662 Sqft
Acres 0.13
Lot Dimensions 53 X 106
Property Description
Located in the gated community of Prestwick you will find this beautiful home. Plenty of useful space in this house including a main level primary bedroom with a walk in closet, formal living room with fireplace, a study with wet bar, and an updated eat in kitchen with island. Make sure to see the serene patio with water feature and access from the living room and from the primary bedroom. Upstairs you will find 2 bedrooms with ensuite full bathrooms. The bonus room above the garage would make a great media room. Also located upstairs is a walk in storage room ready for all your seasonal decorations, luggage, etc. This neighborhood is located near some of the best restaurants, shopping, medical facilities, and interstate access.
Location
State TN
County Davidson County
Rooms
Main Level Bedrooms 1
Interior
Interior Features Ceiling Fan(s), Storage, Walk-In Closet(s), Primary Bedroom Main Floor
Heating Central
Cooling Central Air
Flooring Carpet, Finished Wood, Tile
Fireplaces Number 1
Fireplace Y
Appliance Dishwasher, Microwave
Exterior
Garage Spaces 2.0
Utilities Available Water Available
View Y/N false
Private Pool false
Building
Lot Description Level
Story 2
Sewer Public Sewer
Water Public
Structure Type Brick
New Construction false
Schools
Elementary Schools Eakin Elementary
Middle Schools West End Middle School
High Schools Hillsboro Comp High School
Others
HOA Fee Include Maintenance Grounds
Senior Community false
Read Less Info
Want to know what your home might be worth? Contact us for a FREE valuation!

Our team is ready to help you sell your home for the highest possible price ASAP

© 2025 Listings courtesy of RealTrac as distributed by MLS GRID. All Rights Reserved.
Find out why customers are choosing LPT Realty to meet their real estate needs






