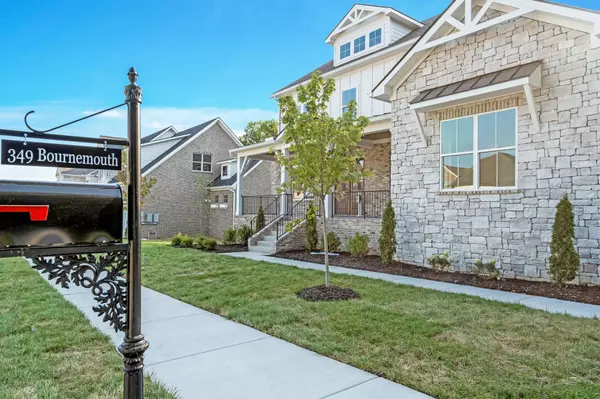$1,201,216
$999,900
20.1%For more information regarding the value of a property, please contact us for a free consultation.
5 Beds
7 Baths
5,298 SqFt
SOLD DATE : 04/30/2024
Key Details
Sold Price $1,201,216
Property Type Single Family Home
Sub Type Single Family Residence
Listing Status Sold
Purchase Type For Sale
Square Footage 5,298 sqft
Price per Sqft $226
Subdivision Reserve At Aarons Cress
MLS Listing ID 2470913
Sold Date 04/30/24
Bedrooms 5
Full Baths 5
Half Baths 2
HOA Fees $60/mo
HOA Y/N Yes
Year Built 2023
Annual Tax Amount $812
Lot Size 0.350 Acres
Acres 0.35
Lot Dimensions 117 X 130
Property Description
HUGE price reduction! PLUS $20,000 in flex cash! This exquisite new construction boasts 3,648 s.f. of luxury living space, thoughtfully designed w/ every detail in mind.HUGE walk out basement (unfinished) w/over 1,800 additional sf. Can be finished to suit, ask builder to price. With primary bedroom & a guest bedroom on the main floor, as well as 2 bdrms up, this home offers the perfect blend of space and intimacy.Work from the comfort of your formal office space & entertain in style within the elegant dining area on the main floor. Open Great room w/fireplace. The kitchen with quartz countertops and a meticulously tiled backsplash, this kitchen also boasts a gas cooktop, double ovens, & Walk-in pantry.
Location
State TN
County Davidson County
Rooms
Main Level Bedrooms 2
Interior
Interior Features Primary Bedroom Main Floor
Heating Central
Cooling Central Air
Flooring Carpet, Finished Wood, Tile
Fireplaces Number 1
Fireplace Y
Appliance Dishwasher, Microwave
Exterior
Garage Spaces 2.0
Utilities Available Water Available
View Y/N false
Roof Type Shingle
Private Pool false
Building
Story 2
Sewer Public Sewer
Water Public
Structure Type Brick
New Construction true
Schools
Elementary Schools Dupont Elementary
Middle Schools Dupont Hadley Middle
High Schools Mcgavock Comp High School
Others
Senior Community false
Read Less Info
Want to know what your home might be worth? Contact us for a FREE valuation!

Our team is ready to help you sell your home for the highest possible price ASAP

© 2025 Listings courtesy of RealTrac as distributed by MLS GRID. All Rights Reserved.
Find out why customers are choosing LPT Realty to meet their real estate needs






