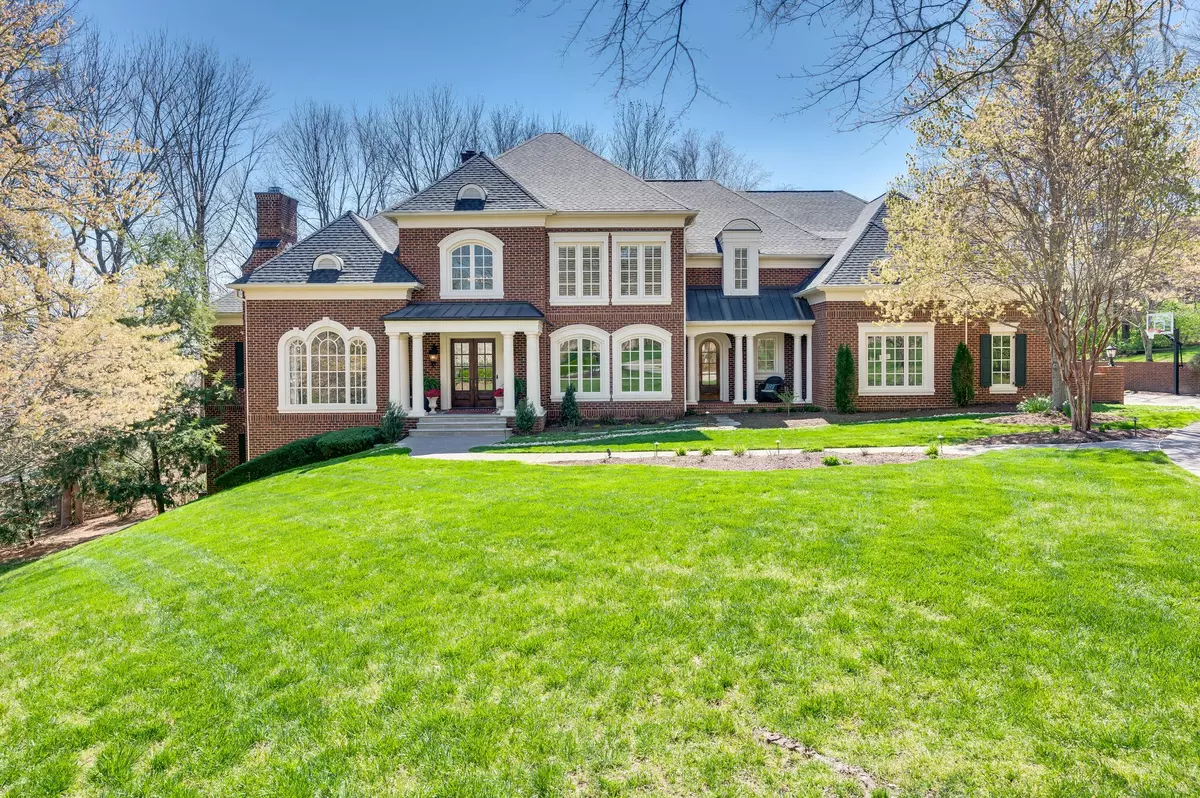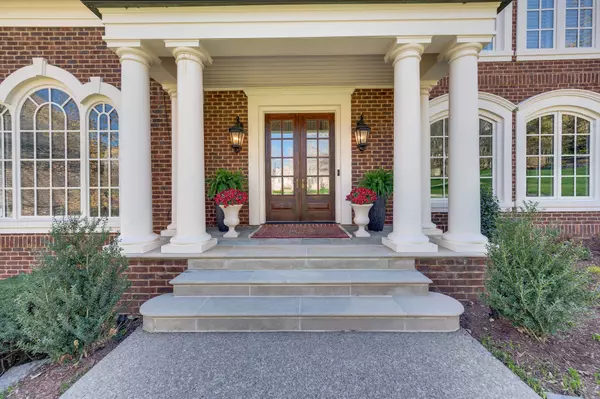$3,125,000
$3,095,000
1.0%For more information regarding the value of a property, please contact us for a free consultation.
6 Beds
8 Baths
7,517 SqFt
SOLD DATE : 05/07/2024
Key Details
Sold Price $3,125,000
Property Type Single Family Home
Sub Type Single Family Residence
Listing Status Sold
Purchase Type For Sale
Square Footage 7,517 sqft
Price per Sqft $415
Subdivision Laurelbrooke Sec 7
MLS Listing ID 2634217
Sold Date 05/07/24
Bedrooms 6
Full Baths 6
Half Baths 2
HOA Fees $348/mo
HOA Y/N Yes
Year Built 2001
Annual Tax Amount $7,825
Lot Size 0.720 Acres
Acres 0.72
Lot Dimensions 51 X 227
Property Description
Stunning Laurelbrooke home nestled in quiet culdesac offers an exceptional blend of warmth and character. The sophisticated flow is an entertainer's dream with beautiful wide planked historic Nashville wood flooring, a chef's kitchen with Dacor appliances, quartz countertop and walk-in pantry opening to breakfast room full of natural light, formal dining room w/butler's pantry, wet bar, the luxurious main level Primary Suite opens to the covered/screened deck. 2nd story has four large en-suite bedrooms w/walk-in closets and baths w/granite & tile along with an upstairs bonus room and walkout attic storage. Plenty of unfinished space in basement for add'l storage or finish out for more living space. Outdoor oasis provides a salt water pool/hot tub surrounded with beautiful stonework and seating/entertaining areas that lead to a basement theater room, great room/game area w/fireplace, full kitchen with granite & wine fridge along with bedroom/bath- family and friends will love to visit!
Location
State TN
County Williamson County
Rooms
Main Level Bedrooms 1
Interior
Interior Features Ceiling Fan(s), Central Vacuum, Entry Foyer, Extra Closets, In-Law Floorplan, Pantry, Storage, Walk-In Closet(s), Wet Bar
Heating Central, Natural Gas
Cooling Central Air, Electric
Flooring Carpet, Finished Wood, Slate, Tile
Fireplaces Number 3
Fireplace Y
Appliance Trash Compactor, Dishwasher, Disposal, Ice Maker, Microwave, Refrigerator
Exterior
Exterior Feature Garage Door Opener, Irrigation System
Garage Spaces 3.0
Pool In Ground
Utilities Available Electricity Available, Water Available
View Y/N false
Roof Type Shingle
Private Pool true
Building
Story 2
Sewer Public Sewer
Water Public
Structure Type Brick
New Construction false
Schools
Elementary Schools Grassland Elementary
Middle Schools Grassland Middle School
High Schools Franklin High School
Others
HOA Fee Include Maintenance Grounds,Recreation Facilities
Senior Community false
Read Less Info
Want to know what your home might be worth? Contact us for a FREE valuation!

Our team is ready to help you sell your home for the highest possible price ASAP

© 2024 Listings courtesy of RealTrac as distributed by MLS GRID. All Rights Reserved.
Find out why customers are choosing LPT Realty to meet their real estate needs






