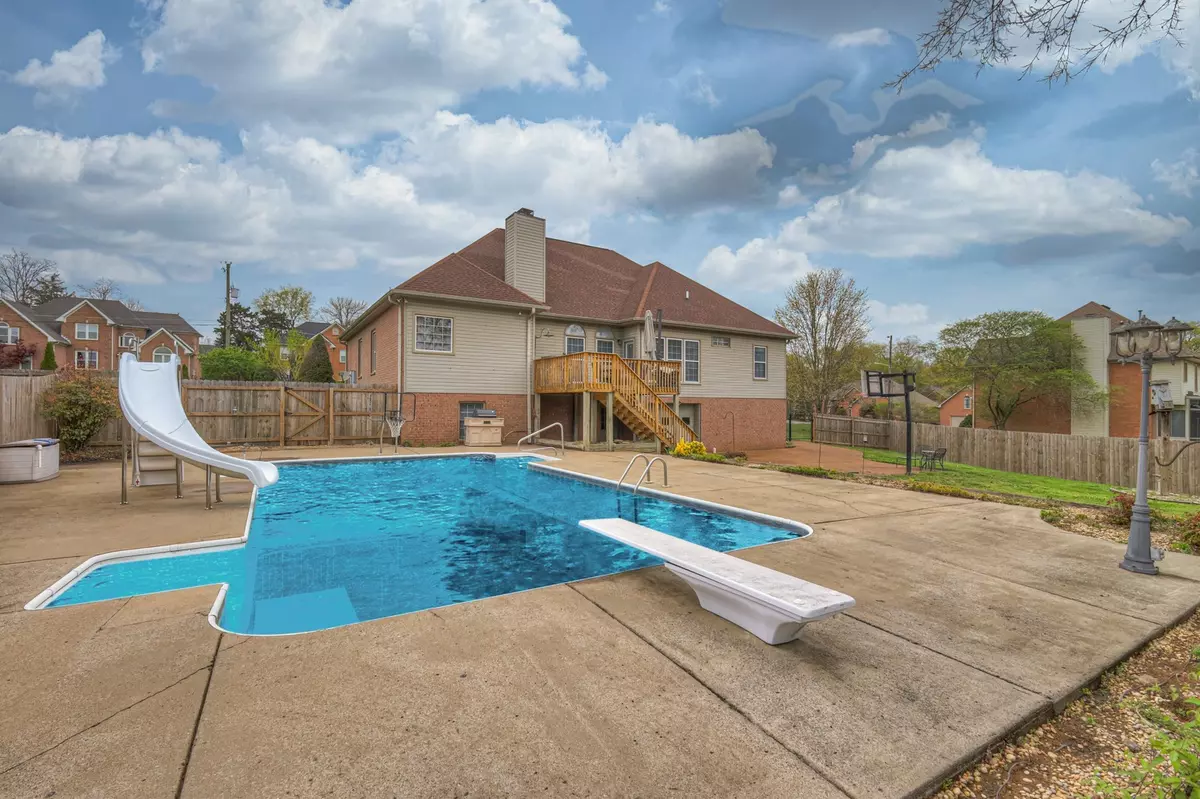$675,000
$689,500
2.1%For more information regarding the value of a property, please contact us for a free consultation.
3 Beds
3 Baths
2,741 SqFt
SOLD DATE : 06/10/2024
Key Details
Sold Price $675,000
Property Type Single Family Home
Sub Type Single Family Residence
Listing Status Sold
Purchase Type For Sale
Square Footage 2,741 sqft
Price per Sqft $246
Subdivision Wyncrest Phase 2
MLS Listing ID 2638820
Sold Date 06/10/24
Bedrooms 3
Full Baths 3
HOA Y/N No
Year Built 1997
Annual Tax Amount $2,704
Lot Size 0.470 Acres
Acres 0.47
Lot Dimensions 104.76 X 156.60 IRR
Property Description
Location, Pool, Cul-de-sac, Full Unfinished Basement and NO HOA! This beautiful home has main level living, 3 main level bedrooms and open floor plan. Imagine entertaining in your large living room/kitchen area, on either of the deck or patio areas, OR gathered around your beautiful in-ground pool and fully fenced in backyard. This home boasts incredible potential with a FULL unfinished basement (over 2100 sq ft) complete with a full bathroom, another garage, room for storage, additional bedrooms, or whatever you and your family can dream! Could be perfect for in-law suite. Don't miss the easy storage space off of the upstairs bonus room as well. Ready for your design, this home has been well maintained including new windows (2022), decking (2023), fence (2023), pool liner, pool pump, sand filter, pool heater AND gas lines and meter for the pool (all to be completed and installed by May 2024). Located just minutes from 386, access to downtown Nashville, and local dining and shops.
Location
State TN
County Sumner County
Rooms
Main Level Bedrooms 3
Interior
Interior Features In-Law Floorplan, Primary Bedroom Main Floor
Heating Central
Cooling Electric
Flooring Carpet, Tile
Fireplaces Number 1
Fireplace Y
Appliance Dishwasher, Disposal, Microwave
Exterior
Exterior Feature Garage Door Opener
Garage Spaces 3.0
Pool In Ground
Utilities Available Electricity Available, Water Available
View Y/N false
Private Pool true
Building
Lot Description Cul-De-Sac
Story 3
Sewer Public Sewer
Water Public
Structure Type Brick,Vinyl Siding
New Construction false
Schools
Elementary Schools Station Camp Elementary
Middle Schools Station Camp Middle School
High Schools Station Camp High School
Others
Senior Community false
Read Less Info
Want to know what your home might be worth? Contact us for a FREE valuation!

Our team is ready to help you sell your home for the highest possible price ASAP

© 2024 Listings courtesy of RealTrac as distributed by MLS GRID. All Rights Reserved.
Find out why customers are choosing LPT Realty to meet their real estate needs






