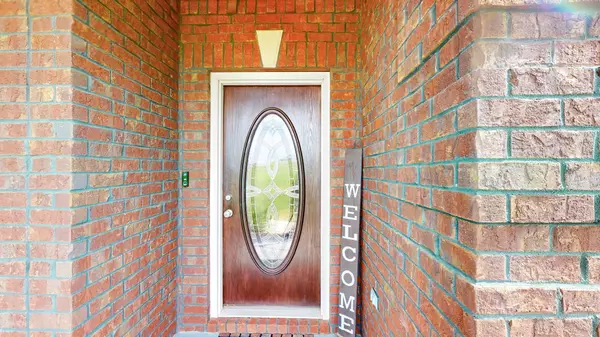$655,000
$619,712
5.7%For more information regarding the value of a property, please contact us for a free consultation.
3 Beds
3 Baths
2,615 SqFt
SOLD DATE : 07/19/2024
Key Details
Sold Price $655,000
Property Type Single Family Home
Sub Type Single Family Residence
Listing Status Sold
Purchase Type For Sale
Square Footage 2,615 sqft
Price per Sqft $250
Subdivision Scenic View Subd
MLS Listing ID 2669126
Sold Date 07/19/24
Bedrooms 3
Full Baths 2
Half Baths 1
HOA Y/N No
Year Built 2006
Annual Tax Amount $2,098
Lot Size 1.210 Acres
Acres 1.21
Property Description
What a view! Nestled atop a serene hill, this charming all-brick home sits on a spacious 1.21-acre lot AND adjoining 3.27 acre lots offering breathtaking panoramic views. Boasting 3 bedrooms and 2.5 bathrooms, the interior features elegant hardwood and tile floors throughout. Tucked away in a cul-de-sac off Scenic Drive, privacy and tranquility abound. The full unfinished basement, complete with 10-foot ceilings and overhead garage door/pedestrian door access, presents endless possibilities for a workshop or future expansion and re-plumbed for full bathroom. Additionally, sale includes an adjoining 3.2-acre lot is primed and ready for new construction, making this property a rare opportunity for both comfort and potential growth. Don't miss this opportunity to own a beautiful home AND location to build another home for family! Extremely functional floorplan with enormous amounts of granite counter space, separate den off kitchen, an entertainers dream! Additional photos coming soon.
Location
State TN
County Bedford County
Rooms
Main Level Bedrooms 1
Interior
Interior Features Air Filter, Ceiling Fan(s), Entry Foyer, Extra Closets, Redecorated, Walk-In Closet(s), Primary Bedroom Main Floor
Heating Central, Electric
Cooling Central Air, Electric
Flooring Finished Wood, Tile
Fireplaces Number 1
Fireplace Y
Appliance Dishwasher, Disposal, Microwave, Refrigerator
Exterior
Exterior Feature Garage Door Opener
Garage Spaces 2.0
Utilities Available Electricity Available, Water Available, Cable Connected
View Y/N true
View Valley
Roof Type Asphalt
Private Pool false
Building
Lot Description Sloped
Story 3
Sewer Private Sewer
Water Public
Structure Type Brick
New Construction false
Schools
Elementary Schools Liberty Elementary
Middle Schools Liberty Elementary
High Schools Shelbyville Central High School
Others
Senior Community false
Read Less Info
Want to know what your home might be worth? Contact us for a FREE valuation!

Our team is ready to help you sell your home for the highest possible price ASAP

© 2025 Listings courtesy of RealTrac as distributed by MLS GRID. All Rights Reserved.
Find out why customers are choosing LPT Realty to meet their real estate needs






