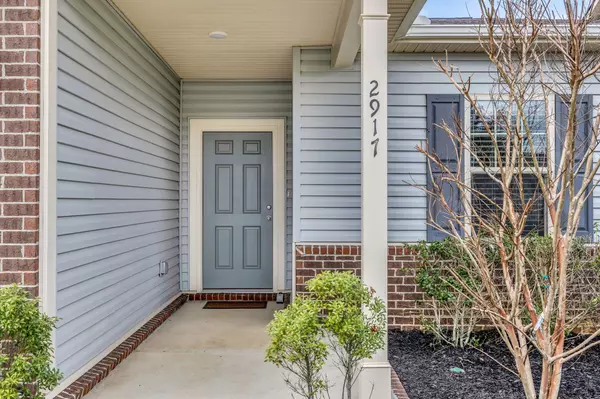$410,000
$425,000
3.5%For more information regarding the value of a property, please contact us for a free consultation.
3 Beds
2 Baths
1,913 SqFt
SOLD DATE : 07/26/2024
Key Details
Sold Price $410,000
Property Type Single Family Home
Sub Type Single Family Residence
Listing Status Sold
Purchase Type For Sale
Square Footage 1,913 sqft
Price per Sqft $214
Subdivision Homestead At Carters Station Sec 2 Ph 1A
MLS Listing ID 2641872
Sold Date 07/26/24
Bedrooms 3
Full Baths 2
HOA Fees $30/mo
HOA Y/N Yes
Year Built 2018
Annual Tax Amount $2,153
Lot Size 7,840 Sqft
Acres 0.18
Lot Dimensions 55 X 140
Property Description
One-Level Home with Designated Office/Flex Room in a convenient North Columbia Location! This home has been Meticulously Maintained! Features a highly desirable Open Floor Plan. Spacious Kitchen has white shaker-style cabinets, center island, granite countertops, and stainless-steel appliances. Great Room has a cozy corner Fireplace. Office/Study with French doors provides a perfect home office space. Primary Bedroom Suite has tiled walk-in shower, garden tub, double vanities, and a large walk-in closet. Luxury Laminate Wood Flooring throughout the main living areas and bedrooms. NO CARPET! SECURITY SYSTEM. All Appliances Remain. Painted 2 Car Garage. Spacious Backyard! Great LOCATION with easy access to The Crossings of Spring Hill shopping & restaurants, Saturn Pkwy/I-65, and a short drive to the Historic Downtown Columbia area. Don't miss out on making this home your own. Schedule a showing today. Pool Buy-In Option Available.
Location
State TN
County Maury County
Rooms
Main Level Bedrooms 3
Interior
Interior Features Entry Foyer, Pantry, Storage, Walk-In Closet(s), Primary Bedroom Main Floor
Heating Central, Electric
Cooling Central Air, Electric
Flooring Laminate, Tile
Fireplaces Number 1
Fireplace Y
Appliance Dishwasher, Disposal, Dryer, Microwave, Refrigerator, Washer
Exterior
Garage Spaces 2.0
Utilities Available Electricity Available, Water Available
View Y/N false
Private Pool false
Building
Story 1
Sewer Public Sewer
Water Public
Structure Type Brick,Vinyl Siding
New Construction false
Schools
Elementary Schools Spring Hill Elementary
Middle Schools Spring Hill Middle School
High Schools Spring Hill High School
Others
HOA Fee Include Maintenance Grounds
Senior Community false
Read Less Info
Want to know what your home might be worth? Contact us for a FREE valuation!

Our team is ready to help you sell your home for the highest possible price ASAP

© 2024 Listings courtesy of RealTrac as distributed by MLS GRID. All Rights Reserved.
Find out why customers are choosing LPT Realty to meet their real estate needs






