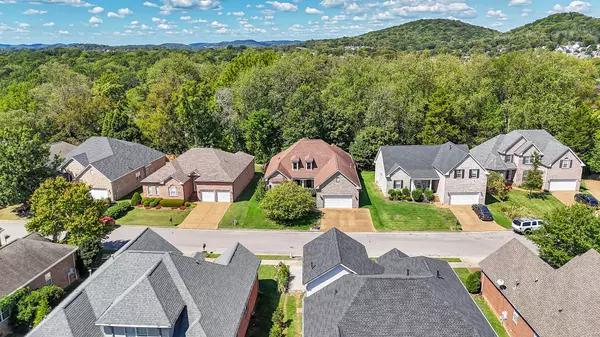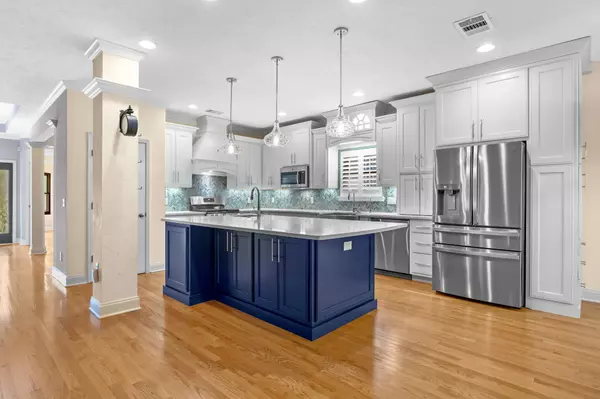$710,000
$724,000
1.9%For more information regarding the value of a property, please contact us for a free consultation.
3 Beds
3 Baths
2,981 SqFt
SOLD DATE : 10/17/2024
Key Details
Sold Price $710,000
Property Type Single Family Home
Sub Type Single Family Residence
Listing Status Sold
Purchase Type For Sale
Square Footage 2,981 sqft
Price per Sqft $238
Subdivision Highland Creek
MLS Listing ID 2706807
Sold Date 10/17/24
Bedrooms 3
Full Baths 2
Half Baths 1
HOA Fees $27/qua
HOA Y/N Yes
Year Built 2004
Annual Tax Amount $3,235
Lot Size 8,712 Sqft
Acres 0.2
Lot Dimensions 71 X 142
Property Description
Great house in location convenient to Nippers Corner, Cool Springs, Nolensville Rd, and I65. All bedrooms on main floor. Many upgrades incl custom kitchen, custom primary bath & closet, screen porch w/gas FP, Oversized garage w/work area, large 2nd flr bonus rm, Huge walk in attic storage. Private fenced backyard backs up to treed HOA commons, irrigation, extra off street parking on quiet cul de sac,
Location
State TN
County Davidson County
Rooms
Main Level Bedrooms 3
Interior
Interior Features Ceiling Fan(s), Entry Foyer, Open Floorplan, Storage, Primary Bedroom Main Floor, High Speed Internet, Kitchen Island
Heating Central, Forced Air, Natural Gas
Cooling Ceiling Fan(s), Central Air, Electric
Flooring Carpet, Finished Wood, Tile, Vinyl
Fireplaces Number 3
Fireplace Y
Appliance Dishwasher, Disposal, Dryer, Microwave, Refrigerator, Washer
Exterior
Exterior Feature Garage Door Opener, Irrigation System
Garage Spaces 2.0
Utilities Available Electricity Available, Water Available, Cable Connected
View Y/N false
Roof Type Asphalt
Private Pool false
Building
Lot Description Cul-De-Sac, Level, Private, Rolling Slope
Story 2
Sewer Public Sewer
Water Public
Structure Type Brick,Vinyl Siding
New Construction false
Schools
Elementary Schools May Werthan Shayne Elementary School
Middle Schools William Henry Oliver Middle
High Schools John Overton Comp High School
Others
HOA Fee Include Maintenance Grounds,Insurance
Senior Community false
Read Less Info
Want to know what your home might be worth? Contact us for a FREE valuation!

Our team is ready to help you sell your home for the highest possible price ASAP

© 2024 Listings courtesy of RealTrac as distributed by MLS GRID. All Rights Reserved.

Find out why customers are choosing LPT Realty to meet their real estate needs






