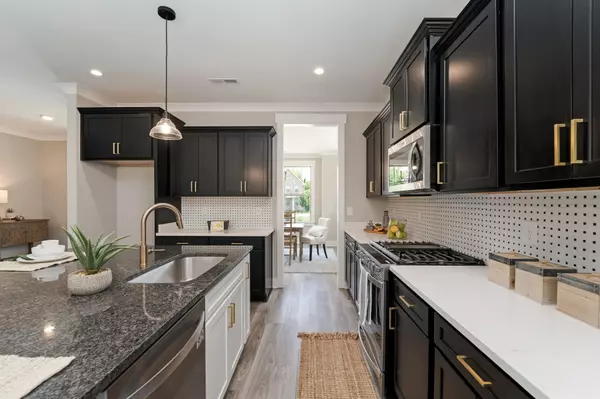$694,900
$694,900
For more information regarding the value of a property, please contact us for a free consultation.
4 Beds
4 Baths
2,983 SqFt
SOLD DATE : 11/25/2024
Key Details
Sold Price $694,900
Property Type Single Family Home
Sub Type Single Family Residence
Listing Status Sold
Purchase Type For Sale
Square Footage 2,983 sqft
Price per Sqft $232
Subdivision Villages Of Stoneybrook
MLS Listing ID 2652376
Sold Date 11/25/24
Bedrooms 4
Full Baths 3
Half Baths 1
HOA Fees $206/mo
HOA Y/N Yes
Year Built 2024
Annual Tax Amount $1
Property Description
Gated Community with Pool, Clubhouse & Walking Trails Next Door to Bluegrass Yacht & Country Club. 20 Minutes North of Nashville. 5 Minutes to Lake. Nice Corner Lot next to Common Area in the Final Phase. 4 Bedrooms 3.5 Baths with Loft and Large Bonus Room on the second floor. Primary Bedroom located on the Main Level. Primary bath includes a Large Tiled Shower, Freestanding Tub and Quartz Counter Tops. Formal Dining Room. Kitchen is open to the Great Room with a Large Island, Stainless Steel Appliances Including Gas Range with Convection Oven, Quartz Counter Tops and Tile Backsplash. Large drop Zone. Excellent Location Close to Everything! HOA Handles the Lawn, Landscaping, Irrigation System and Watering.
Location
State TN
County Sumner County
Rooms
Main Level Bedrooms 1
Interior
Interior Features Entry Foyer, Primary Bedroom Main Floor
Heating Dual, Natural Gas, Zoned
Cooling Dual, Electric
Flooring Carpet, Finished Wood, Tile
Fireplace N
Appliance Dishwasher, Disposal, Microwave
Exterior
Exterior Feature Garage Door Opener, Irrigation System
Garage Spaces 2.0
Utilities Available Electricity Available, Water Available, Cable Connected
View Y/N false
Roof Type Shingle
Private Pool false
Building
Lot Description Level
Story 2
Sewer Public Sewer
Water Public
Structure Type Hardboard Siding,Brick
New Construction true
Schools
Elementary Schools Jack Anderson Elementary
Middle Schools Station Camp Middle School
High Schools Station Camp High School
Others
HOA Fee Include Maintenance Grounds,Recreation Facilities
Senior Community false
Read Less Info
Want to know what your home might be worth? Contact us for a FREE valuation!

Our team is ready to help you sell your home for the highest possible price ASAP

© 2024 Listings courtesy of RealTrac as distributed by MLS GRID. All Rights Reserved.
Find out why customers are choosing LPT Realty to meet their real estate needs






