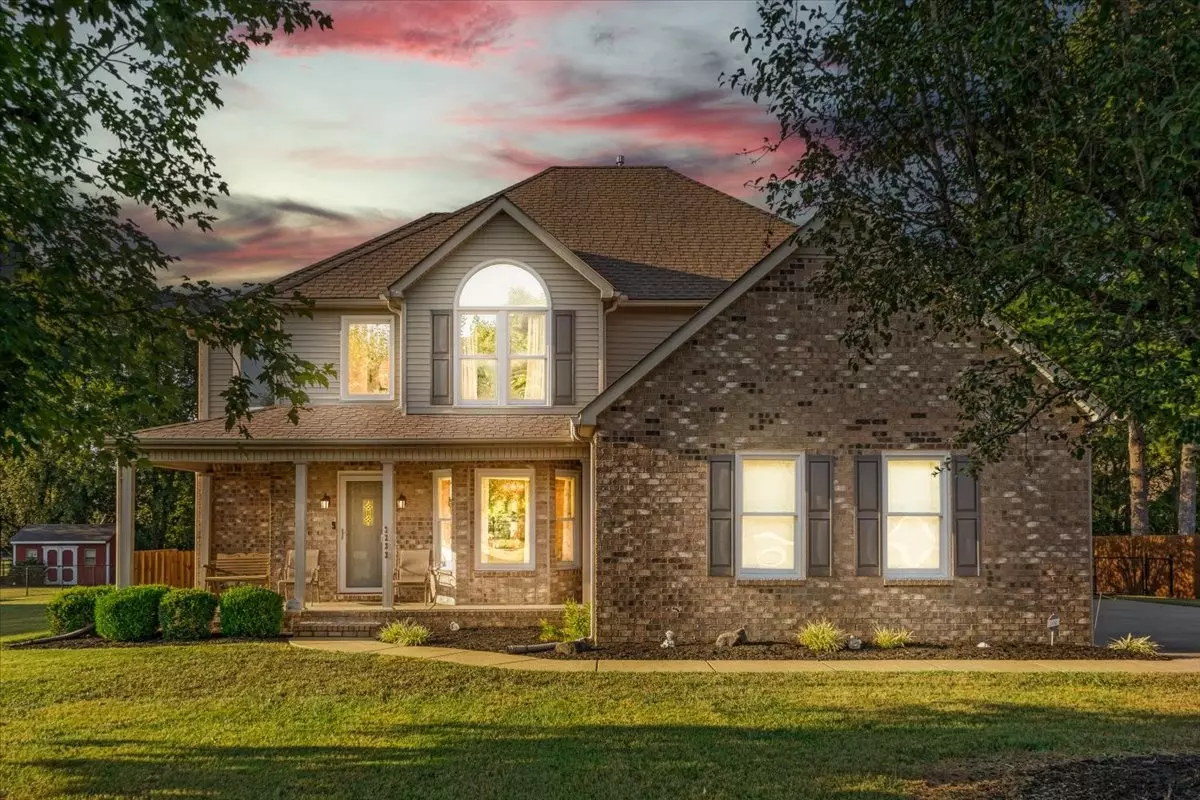$515,000
$519,900
0.9%For more information regarding the value of a property, please contact us for a free consultation.
4 Beds
3 Baths
2,392 SqFt
SOLD DATE : 12/06/2024
Key Details
Sold Price $515,000
Property Type Single Family Home
Sub Type Single Family Residence
Listing Status Sold
Purchase Type For Sale
Square Footage 2,392 sqft
Price per Sqft $215
Subdivision Nelson Downs Sec 6
MLS Listing ID 2697089
Sold Date 12/06/24
Bedrooms 4
Full Baths 3
HOA Y/N No
Year Built 1993
Annual Tax Amount $1,761
Lot Size 0.580 Acres
Acres 0.58
Lot Dimensions 120 X 206.91 IRR
Property Description
Nestled in the sought-after community of Murfreesboro, TN, this charming 4-bedroom, 3-bath home at 2233 Red Mile Rd offers an ideal blend of comfort and convenience. Step inside to discover spacious living areas, perfect for both relaxation and entertaining. The inviting living room features a cozy fireplace, while the updated kitchen boasts modern appliances and ample cabinet space, making it a culinary haven. The primary suite offers a serene retreat with abundant natural light. Additional bedrooms are generously sized, ensuring everyone has their own space. Outside, enjoy the expansive backyard and covered patio, ideal for outdoor gatherings or a quiet morning coffee. Located just minutes from schools, shopping, and dining, this home provides easy access to the best that Murfreesboro has to offer. With its combination of style, location, amenities, and NO CITY TAXES, 2233 Red Mile Rd is more than just a house—it's a place to call home. Don't miss this opportunity!
Location
State TN
County Rutherford County
Interior
Interior Features Ceiling Fan(s), Entry Foyer, Extra Closets, Open Floorplan, Redecorated
Heating Central, Heat Pump
Cooling Central Air
Flooring Carpet, Tile
Fireplaces Number 1
Fireplace Y
Appliance Dishwasher, Microwave, Refrigerator, Stainless Steel Appliance(s)
Exterior
Exterior Feature Garage Door Opener, Storage
Garage Spaces 2.0
Utilities Available Water Available, Cable Connected
View Y/N false
Roof Type Shingle
Private Pool false
Building
Story 2
Sewer Septic Tank
Water Public
Structure Type Brick
New Construction false
Schools
Elementary Schools Buchanan Elementary
Middle Schools Whitworth-Buchanan Middle School
High Schools Riverdale High School
Others
Senior Community false
Read Less Info
Want to know what your home might be worth? Contact us for a FREE valuation!

Our team is ready to help you sell your home for the highest possible price ASAP

© 2025 Listings courtesy of RealTrac as distributed by MLS GRID. All Rights Reserved.
Find out why customers are choosing LPT Realty to meet their real estate needs






