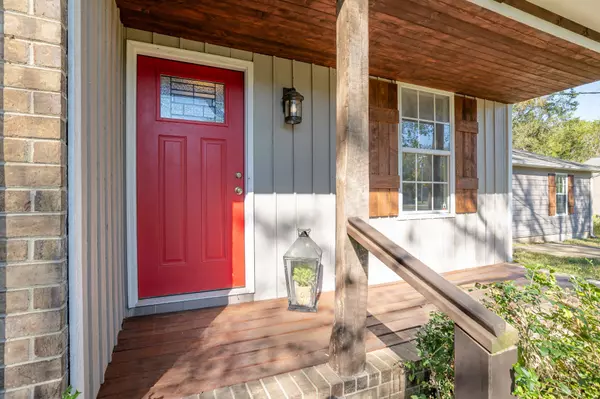$385,000
$374,999
2.7%For more information regarding the value of a property, please contact us for a free consultation.
3 Beds
2 Baths
1,300 SqFt
SOLD DATE : 12/06/2024
Key Details
Sold Price $385,000
Property Type Single Family Home
Sub Type Single Family Residence
Listing Status Sold
Purchase Type For Sale
Square Footage 1,300 sqft
Price per Sqft $296
Subdivision Chadwick
MLS Listing ID 2753609
Sold Date 12/06/24
Bedrooms 3
Full Baths 2
HOA Y/N No
Year Built 1988
Annual Tax Amount $1,321
Lot Size 1.140 Acres
Acres 1.14
Lot Dimensions 142.01 X 300 IRR
Property Description
Welcome to this beautifully renovated, 1,300 sq. ft. home that combines modern comforts with a spacious, serene setting. This charming three-bedroom, two-bathroom property is move-in ready, featuring sleek laminate wood flooring that flows through the open-concept living areas, creating a warm and inviting atmosphere. The updated kitchen boasts granite countertops & stainless steel appliances, perfect for home chefs and entertainers alike. Both bathrooms have been thoughtfully remodeled with stylish tile work, new vanities, and contemporary fixtures, adding a fresh and luxurious touch. Each bedroom offers ample closet space and natural light, making them ideal retreats for relaxation. An attached two-car garage provides convenience and extra storage space. Situated on a generous one-acre lot, this home offers plenty of room for outdoor activities, gardening, or future expansion. Don’t miss this chance to enjoy a peaceful, modern lifestyle in a home that truly has it all.
Location
State TN
County Rutherford County
Rooms
Main Level Bedrooms 3
Interior
Interior Features Ceiling Fan(s)
Heating Central
Cooling Central Air
Flooring Laminate
Fireplaces Number 1
Fireplace Y
Appliance Refrigerator
Exterior
Exterior Feature Garage Door Opener, Storage
Garage Spaces 2.0
Utilities Available Water Available
View Y/N false
Roof Type Shingle
Private Pool false
Building
Story 1
Sewer Septic Tank
Water Public
Structure Type Vinyl Siding
New Construction false
Schools
Elementary Schools Brown'S Chapel Elementary School
Middle Schools Stewarts Creek Middle School
High Schools Stewarts Creek High School
Others
Senior Community false
Read Less Info
Want to know what your home might be worth? Contact us for a FREE valuation!

Our team is ready to help you sell your home for the highest possible price ASAP

© 2024 Listings courtesy of RealTrac as distributed by MLS GRID. All Rights Reserved.

Find out why customers are choosing LPT Realty to meet their real estate needs






