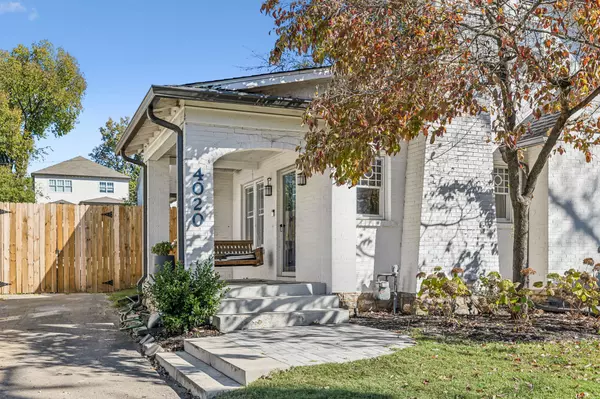$838,800
$849,900
1.3%For more information regarding the value of a property, please contact us for a free consultation.
4 Beds
2 Baths
1,758 SqFt
SOLD DATE : 12/03/2024
Key Details
Sold Price $838,800
Property Type Single Family Home
Sub Type Single Family Residence
Listing Status Sold
Purchase Type For Sale
Square Footage 1,758 sqft
Price per Sqft $477
Subdivision West End Annex
MLS Listing ID 2765071
Sold Date 12/03/24
Bedrooms 4
Full Baths 2
HOA Y/N No
Year Built 1935
Annual Tax Amount $4,885
Lot Size 7,840 Sqft
Acres 0.18
Lot Dimensions 50 X 167
Property Description
Welcome to 4020 Murphy Rd, a beautifully updated cottage nestled in the highly sought-after Sylvan Park neighborhood of Nashville. This 4-bedroom, 2-bath home combines classic charm with modern amenities, offering a perfect blend of character and convenience. As you step inside, you'll be greeted by an open-concept living and dining area featuring original hardwood floors, abundant natural light, and a cozy fireplace.The primary suite is a private retreat with a newly renovated ensuite bathroom, complete with a walk-in shower and elegant finishes. Three additional bedrooms are well-sized, offering flexibility for guest rooms or a home office. Outside, enjoy the large, fenced-in backyard with a spacious patio, ideal for outdoor dining or relaxing. Located just minutes from downtown Nashville and steps away from McCabe Golf Course and the popular dining and entertainment options in Sylvan Park, this home provides the best of city living in a charming neighborhood setting.
Location
State TN
County Davidson County
Rooms
Main Level Bedrooms 2
Interior
Interior Features High Speed Internet
Heating Central
Cooling Central Air
Flooring Finished Wood, Laminate, Tile
Fireplaces Number 1
Fireplace Y
Appliance Dishwasher, Dryer, Microwave, Refrigerator, Washer
Exterior
Utilities Available Water Available
View Y/N false
Private Pool false
Building
Story 1.5
Sewer Public Sewer
Water Public
Structure Type Brick,Stucco
New Construction false
Schools
Elementary Schools Sylvan Park Paideia Design Center
Middle Schools West End Middle School
High Schools Hillsboro Comp High School
Others
Senior Community false
Read Less Info
Want to know what your home might be worth? Contact us for a FREE valuation!

Our team is ready to help you sell your home for the highest possible price ASAP

© 2024 Listings courtesy of RealTrac as distributed by MLS GRID. All Rights Reserved.
Find out why customers are choosing LPT Realty to meet their real estate needs






