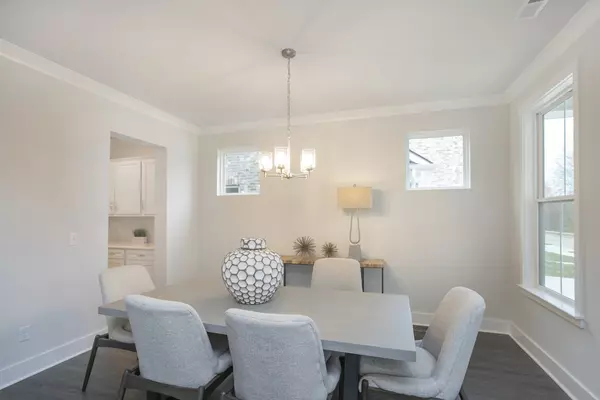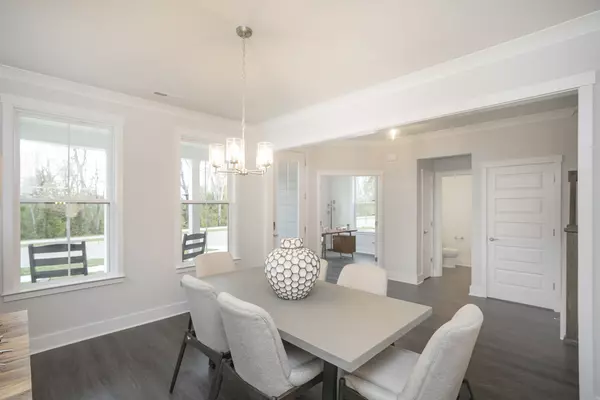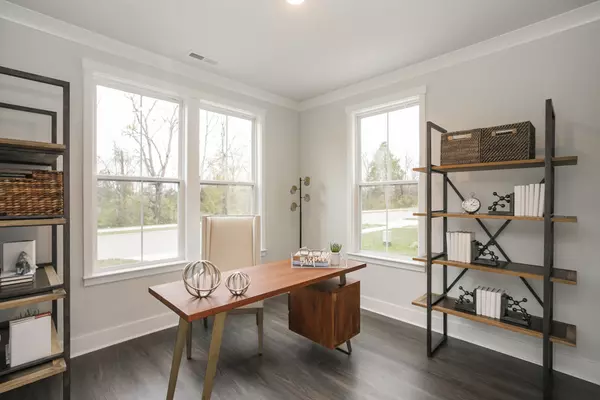$754,950
$749,530
0.7%For more information regarding the value of a property, please contact us for a free consultation.
4 Beds
4 Baths
3,168 SqFt
SOLD DATE : 12/18/2024
Key Details
Sold Price $754,950
Property Type Single Family Home
Sub Type Single Family Residence
Listing Status Sold
Purchase Type For Sale
Square Footage 3,168 sqft
Price per Sqft $238
Subdivision Durham Farms
MLS Listing ID 2656264
Sold Date 12/18/24
Bedrooms 4
Full Baths 3
Half Baths 1
HOA Fees $103/mo
HOA Y/N Yes
Year Built 2024
Lot Dimensions 60x125
Property Description
Ready to move into by the end of the year! Enjoy an oversized rear deck with an expansive Treelined View or take a stroll down the street to one of the community's Pocket Parks. From a First-Floor Owner's Suite to a Home Office enclosed with French Doors and a Jack-and-Jill Bath, this Riverview home is the ideal layout for family members to enjoy their own space. The open Foyer brings you into a Formal Dining Room with a Butler's Pantry opening to a spacious Kitchen. The 18'x22' Gathering Room features a Gas Marble Fireplace. Your design options are endless as buyer can visit the Home Selections Studio to make their own selections. This home is located in the Durham Farms community, which includes an expansive clubhouse featuring a pavilion with outdoor games, a fitness center, meeting space, a resort-style pool, walking trails, and dog park. An on-site lifestyle director is available to create innovative events and programming for all residents to enjoy. Call for an appointment today!
Location
State TN
County Sumner County
Rooms
Main Level Bedrooms 1
Interior
Interior Features Pantry, Walk-In Closet(s), Primary Bedroom Main Floor
Heating Central
Cooling Central Air
Flooring Carpet, Laminate, Tile
Fireplaces Number 1
Fireplace Y
Appliance Dishwasher, Microwave
Exterior
Garage Spaces 2.0
Utilities Available Water Available
View Y/N false
Private Pool false
Building
Lot Description Level
Story 2
Sewer Public Sewer
Water Public
Structure Type Hardboard Siding
New Construction true
Schools
Elementary Schools Dr. William Burrus Elementary At Drakes Creek
Middle Schools Knox Doss Middle School At Drakes Creek
High Schools Beech Sr High School
Others
Senior Community false
Read Less Info
Want to know what your home might be worth? Contact us for a FREE valuation!

Our team is ready to help you sell your home for the highest possible price ASAP

© 2024 Listings courtesy of RealTrac as distributed by MLS GRID. All Rights Reserved.
Find out why customers are choosing LPT Realty to meet their real estate needs






